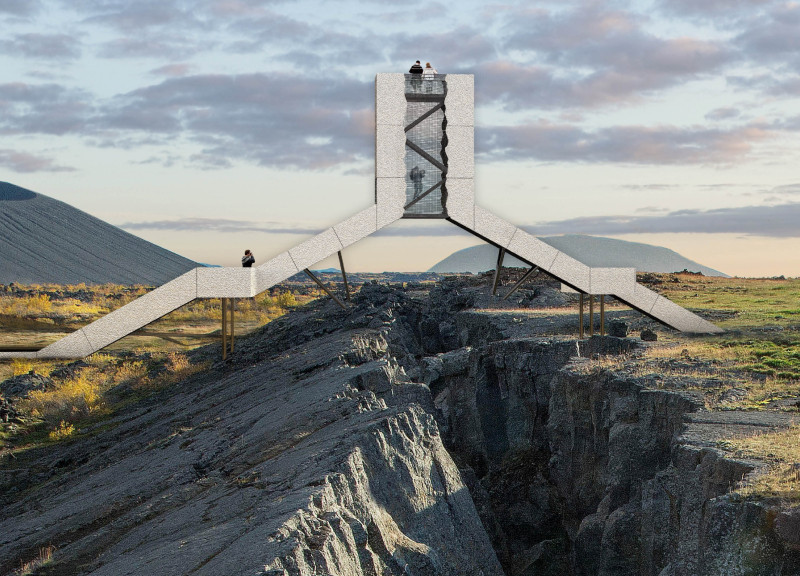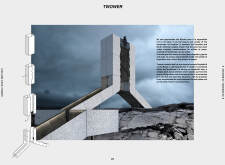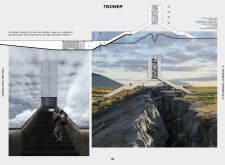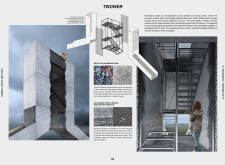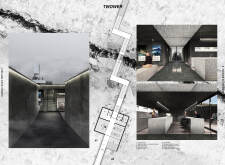5 key facts about this project
As an architectural piece, Twower embodies multiple layers of meaning and purpose. It represents a physical manifestation of Iceland's geological history, echoing the mythological narratives that have shaped the region's identity. The design reflects an awareness of the powerful tectonic forces at play beneath the earth's surface, with the form of the structure visually representing the split between the Eurasian and North American plates.
The design elements of Twower are both thoughtful and intentional. Its rectangular tower structure ascends from the rugged terrain, seamlessly integrating into the environment. The use of ramp-like walkways fosters a sense of accessibility, allowing visitors to ascend to the observation platform while keeping a continuous engagement with the natural landscape. Below ground, the facilities have been designed not to disrupt the overall visual impact of the site while ensuring that visitors have a comfortable place to learn and relax.
Materiality plays a critical role in the architectural design of Twower. The choice of a dark grey concrete for the main structure emphasizes durability and resilience against the harsh Icelandic weather. This material choice, while functional, also establishes a visual dialogue with the surrounding landscape, creating a harmonious blend. In addition, the use of recycled aluminum foam in certain sections reduces the overall weight of the structure while maintaining strength, thereby allowing for a more open and airy feel that contrasts with the solid earth around it.
Galvanized steel grating is another key material in the project, especially in the construction of walkways and stair treads. This robust material stands up well against the elements while allowing light and air to permeate the design, enhancing the sensory experience of movement through the tower. Meanwhile, granite stone panels serve to reinforce the connection between the construction and the ground, referencing the geological characteristics of the area and emphasizing a commitment to sustainability.
One of the unique aspects of Twower is its dual-level design, where the upper structure functions as a viewing platform while the lower level accommodates visitor facilities. This innovative approach allows the building to maintain a minimal footprint while maximizing functionality. Visitors can enjoy panoramic views from the observation deck or delve into educational experiences that explore the geology and ecology of the Myvatn area below, creating a well-rounded engagement with the site.
The architectural design of Twower also aligns with contemporary trends that prioritize ecological sensitivity. By minimizing the above-ground footprint and utilizing sustainable materials, this project exemplifies a thoughtful approach to architecture that respects the natural environment. The overall experience is one not just of visual impact but also of a deeper understanding of the relationship between humans and the natural world.
For those interested in exploring this project further, the inclusion of architectural plans, sections, and detailed design documents will provide greater insights into the intentions behind Twower. Engaging with these architectural elements will deepen one's appreciation for the thought processes that influenced the design and its integration into the stunning landscape of Iceland. The Twower stands as a testament to what can be achieved when architecture, landscape, and cultural context are thoughtfully intertwined, inviting everyone to experience its space and significance.


