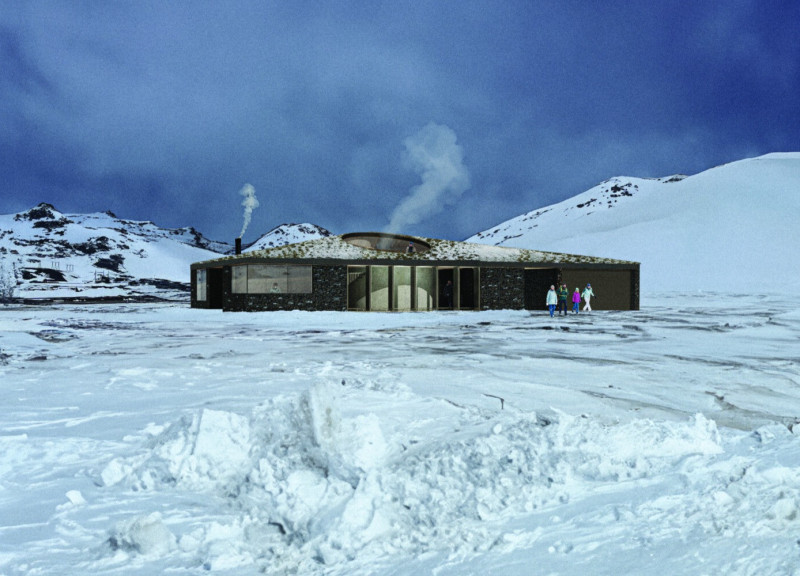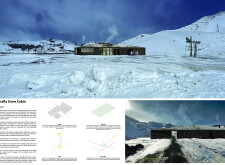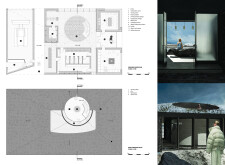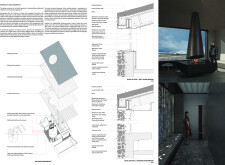5 key facts about this project
# Analytical Report on the Krafla Snow Cabin
## Overview
Located in the volcanic region of Krafla, Iceland, the Krafla Snow Cabin emphasizes a design that interacts with the surrounding landscape while addressing the dynamic weather conditions characteristic of the area. The structure provides diverse spaces for leisure, social interaction, and engagement with the natural environment, balancing the dual roles of shelter and experience. The intent is to create a multi-functional hub that resonates with Icelandic culture and geography.
## Spatial Strategy and User Engagement
The design is organized into various connected volumes, each serving distinct functions while maintaining a cohesive architectural form. This spatial arrangement allows for flexible use, facilitating both communal gatherings and solitary reflection. Dedicated areas are carefully positioned to offer protection from the elements while promoting engagement with the stunning vistas. The emphasis on versatile functionalities enables the cabin to adapt to various user needs, whether as a gathering space or individual retreat.
## Materiality and Sustainability
Material selection is a critical aspect of the Krafla Snow Cabin, focusing on local sourcing and environmental compatibility. The use of locally sourced granite panels establishes a visual connection to the volcanic landscape, while gabion cages filled with regional rocks enhance structural integrity and blend with the terrain. Precast concrete adds thermal mass, contributing to energy efficiency in the cold climate.
Incorporating sustainability innovations, such as water treatment systems and energy-efficient heating solutions, underscores the project's commitment to responsible design. A circular aperture in the roof not only connects occupants to the celestial phenomena of the northern lights but also enriches the user experience, allowing for a deeper connection to the unique environment.





















































