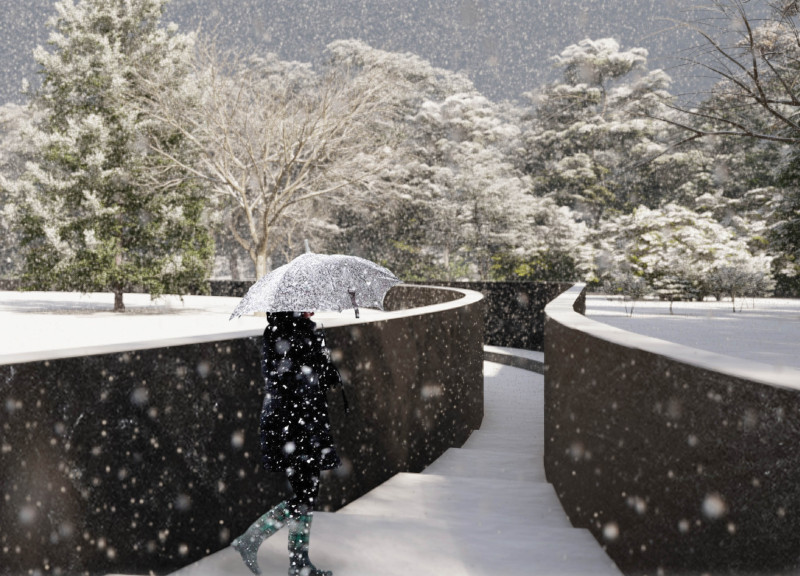5 key facts about this project
The memorial is characterized by a winding pathway that encourages personal reflection and connection to the site's historical significance. This design fosters an immersive experience, with visitors navigating a continuous loop that symbolizes the cyclical nature of memory and grief. The pathway is complemented by tiered seating areas, fostering communal gatherings and allowing for individual moments of contemplation within the space.
Integration with the Landscape
One of the defining design approaches of this project is its seamless integration with the natural environment. The memorial's layout complements existing vegetation, leveraging the mature trees and natural features of the park. This connection to the landscape enhances the emotional experience, as visitors are surrounded by nature while engaging with the memorial's narrative.
The choice of materials is also integral to the design's impact. The use of black granite throughout the memorial embodies a sense of solemnity and strength, aiding in the portrayal of grief and remembrance. Concrete elements provide stability and durability, ensuring the memorial will endure over time. Additionally, the landscaping incorporates native plant species, minimizing maintenance requirements while reinforcing the theme of resilience.
Innovative Spatial Design
The project distinguishes itself through its innovative spatial dynamics. The nonlinear pathway creates varying perspectives, inviting deeper reflection as visitors traverse different sections of the memorial. The integration of seating areas at strategic points along the path encourages quiet contemplation and group discussions.
This memorial is more than a static structure; it is a living space that promotes ongoing engagement with the themes of memory and accountability. The design prioritizes flexibility and adaptability, creating opportunities for educational programs and community events that reinforce the significance of the memorial.
The "NEVER AGAIN" project encapsulates a holistic approach to architectural design, balancing solemnity with aesthetics, and memory with community. For further exploration of the architectural plans, sections, and designs that inform this project, readers are encouraged to delve deeper into the architectural ideas presented through the project documentation. This will provide a comprehensive understanding of the nuanced elements that contribute to the memorial's powerful narrative and purpose.


























