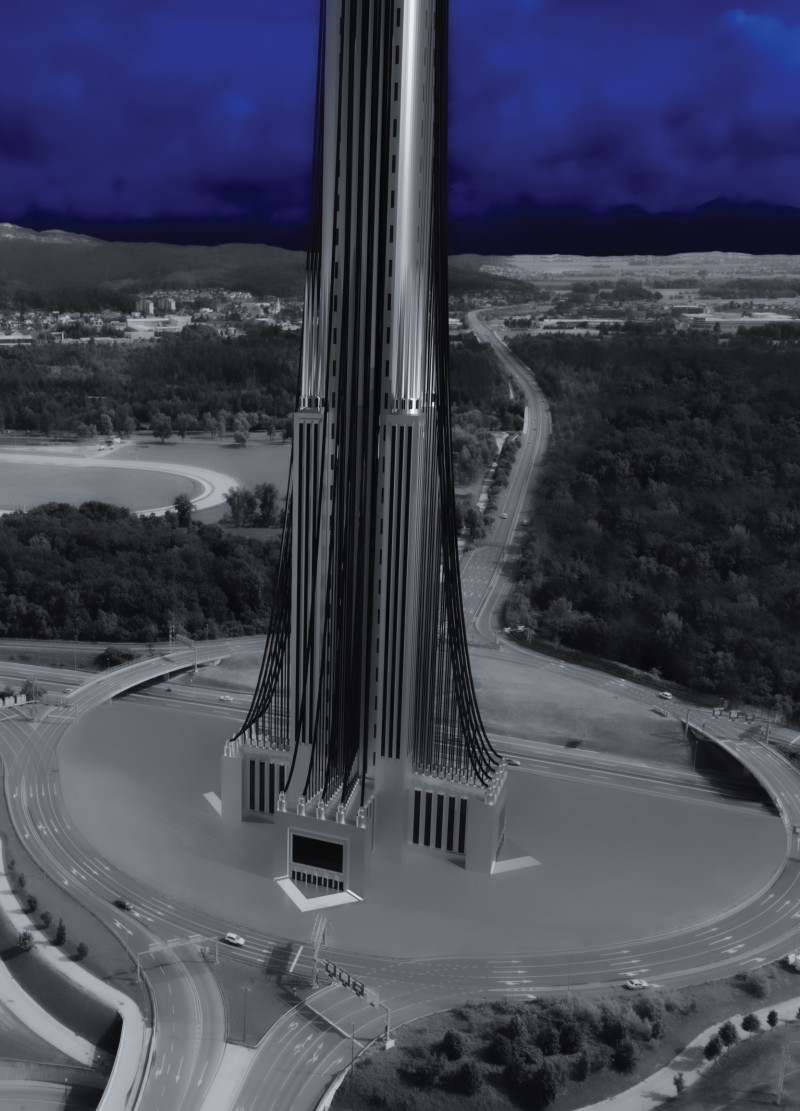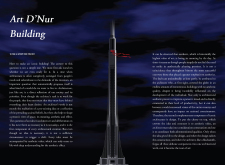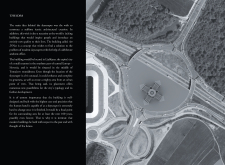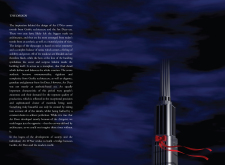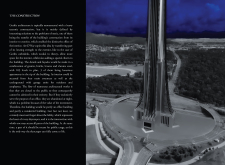5 key facts about this project
The design of Art D’Nur is driven by a conceptual vision that emphasizes harmony between aesthetics and practicality. The skyscraper stands tall at 103 levels, designed to accommodate luxury apartments and modern office spaces while integrating public areas that invite interaction. This intentional blend of functionalities makes the building more than just a workspace or living quarters; it becomes a social hub that fosters community engagement and urban connectivity. By providing publicly accessible areas, the project recognizes the importance of creating environments where individuals can come together, thereby enriching the overall urban experience.
The architectural design is notable for its dual inspiration, merging elements from Gothic architecture and the Art Deco movement. This unique combination results in a structural form that is both visually appealing and structurally efficient. The symmetry and proportion inherent in the design impart a sense of stability and elegance, while intricate detailing on the façade draws the eye and emphasizes craftsmanship. One such feature is the bow detail at the base, which serves both an aesthetic and functional purpose, symbolizing the hidden treasures within the building and enhancing the entrance experience for visitors.
Materiality plays a significant role in the overall expression of Art D’Nur. The project employs a carefully curated selection of materials, including granite, bricks, bronze, and chrome steel. Each material is chosen not only for its durability but also for its ability to convey a sophisticated visual language. The warm tones of granite complement the textured surfaces created by bricks, while bronze accents add a touch of luxury. The use of chrome steel contributes to the structural integrity of the building, offering a contemporary twist to traditional design elements.
The structural design of Art D’Nur also incorporates lessons from both historical and modern engineering practices. By transferring structural components to the exterior, the architects have optimized the interior space, which allows for greater flexibility in usage. This innovative approach enhances the building's functionality while celebrating its architectural beauty. The design encourages a flow of interaction through multiple entrances and accessibility features, bridging the gap between private and communal spaces effectively.
As a response to urban challenges, Art D’Nur aims to be sustainable in both design and operation. The foresight embedded in its planning positions the building to serve the community well into the future. By prioritizing public accessibility and interactivity, the designers have tackled the issue of creating desolate office spaces, ensuring that the building remains vibrant and alive, day and night.
Art D’Nur stands not just as an architectural achievement but also as a reflection of the evolving identity of Ljubljana. It prompts those who encounter it to reconsider the roles that buildings play in our lives and communities. The project embodies a commitment to thoughtful urban development that meets the needs of contemporary society while respecting historical context. For those interested in exploring the comprehensive elements of this innovative design, we encourage you to delve into the architectural plans, architectural sections, and architectural designs available, which provide deeper insights into the vision and execution of the Art D’Nur building.


