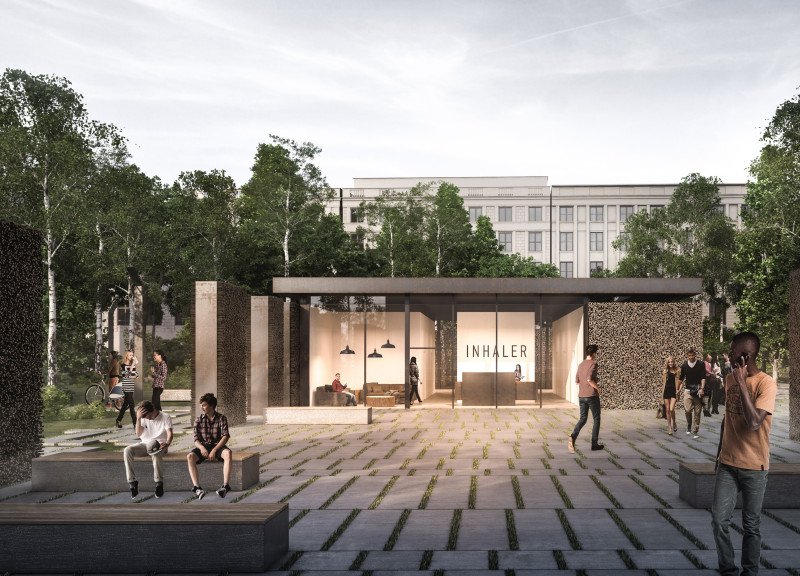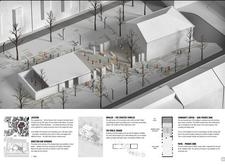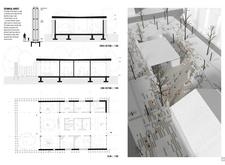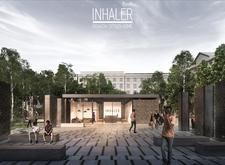5 key facts about this project
At its core, this project embodies a commitment to improving air quality while fostering community interaction. The design reflects a deep understanding of the local environmental context and cultural heritage, making it particularly relevant in a city grappling with pollution issues. Through the incorporation of graduate towers, inspired by traditional Polish medicinal architecture, the project not only purifies air but also encourages a dialogue about public health and environmental responsibility.
Functionally, "Inhaler - Krakow Oxygen Home" operates on multiple levels. The primary purpose is to provide a space where individuals can come together to learn about air quality and engage in activities that promote healthier lifestyles. The building's layout invites participation and interaction, showcasing spaces designed for workshops, educational programs, and recreational activities. These features aim to create a vibrant community atmosphere that resonates with both residents and visitors alike.
A key element of this architectural design is the incorporation of graduation towers, which are central to the project's ability to enhance air quality. These structures utilize a combination of steel, wood, and natural materials to create an effective air purification system through evaporation and the release of micronutrients. This innovative approach merges functionality with a contemporary aesthetic, showcasing a design that respects the historical context while addressing modern needs.
In addition to the graduation towers, the overall structure of the building is characterized by extensive glass facades that emphasize transparency and openness. This design choice not only maximizes natural light within the space but also blurs the boundaries between the interior and exterior, allowing occupants to feel connected with the environment outside. The strategic use of natural materials, such as stone for flooring and greenery integrated into the landscape, further enhances the project's ecological footprint and aligns with sustainable architectural practices.
The design of the "Inhaler" reflects a strong emphasis on community engagement and educational opportunities. The interior spaces are versatile and adaptable, accommodating a variety of activities from health seminars to recreational gatherings. The careful planning of circulation routes encourages both social interaction and individual exploration, ensuring that all visitors are invited to experience the benefits of the design fully.
In summary, the "Inhaler - Krakow Oxygen Home" stands as a thoughtful architectural solution to urban pollution while fostering a sense of community wellness. The unique combination of traditional and innovative elements helps facilitate discourse around air quality and community health. For those interested in exploring this project further, a review of the architectural plans, sections, designs, and ideas will provide deeper insights into the project’s multifaceted approach to addressing contemporary challenges within an urban setting.


























