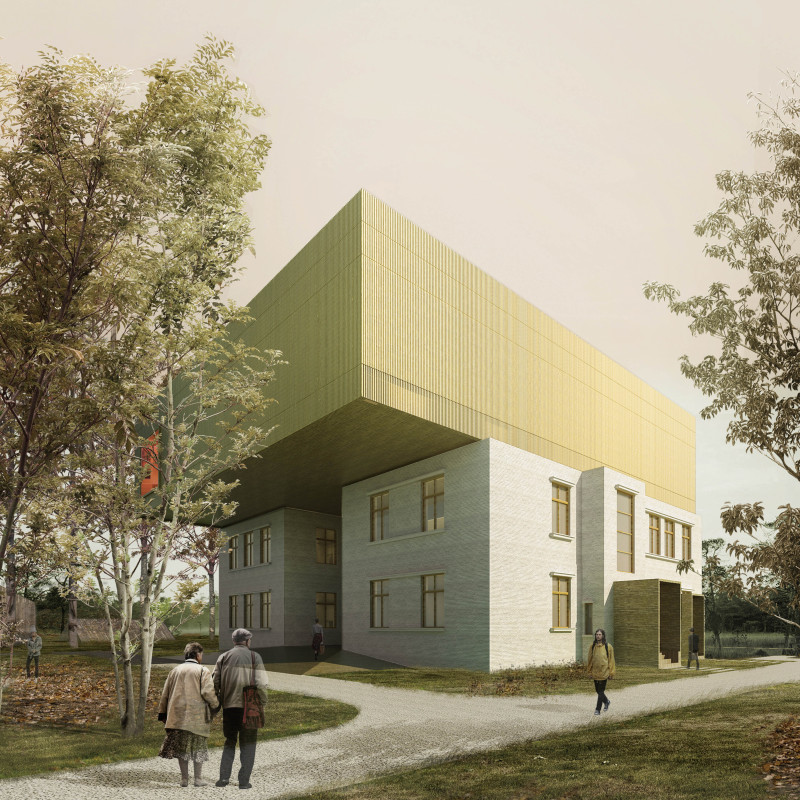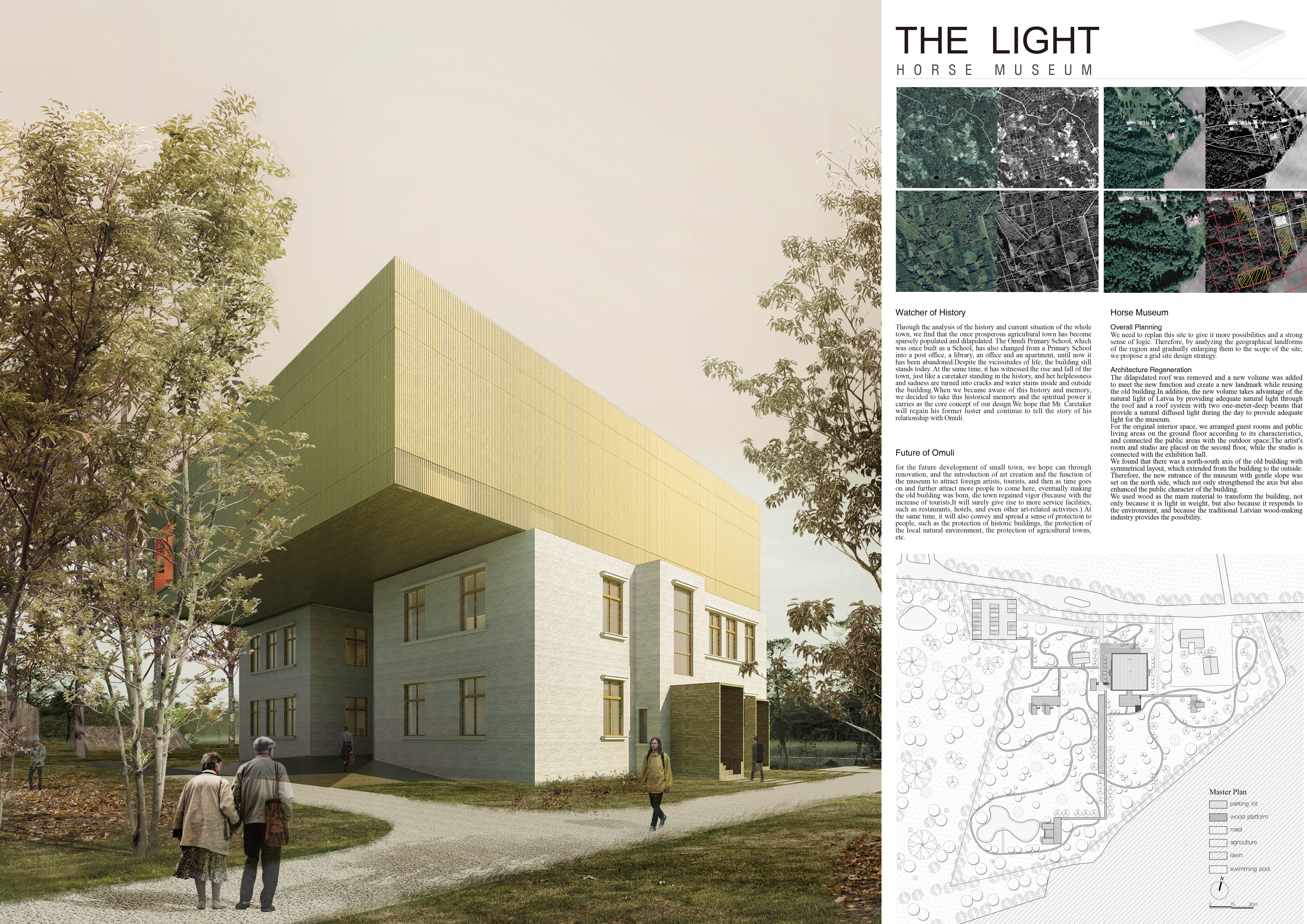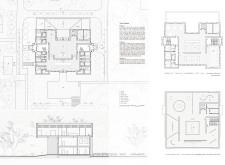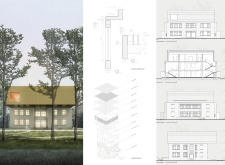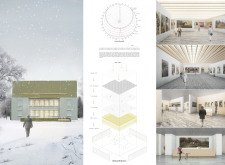5 key facts about this project
Functionally, the museum is designed to accommodate various activities, including exhibitions, educational workshops, and public events. It aims to create an inclusive environment where visitors of all ages can learn about the history and cultural importance of horses. The architectural layout is organized to facilitate a seamless flow between different spaces, enhancing the visitor experience while ensuring that each area serves its purpose efficiently.
One of the key features of the design is the elevated massing, where a large upper volume appears to hover over the lower structure. This not only adds visual interest but also provides ample space for natural light to penetrate the interior. The use of large windows and transparent elements allows for a strong connection between the indoor and outdoor environments, encouraging visitors to appreciate the surrounding landscape while exploring the exhibits inside.
The material palette reflects a careful consideration of context and sustainability. The lower portion of the museum is clad in traditional light-colored brick, evoking a sense of permanence and rootedness. In contrast, the upper volume features a textured wooden façade that conveys warmth and modernity. This combination of materials honors local traditions while embracing forward-thinking design principles. The roof, covered with grass, creates an ecological benefit by promoting biodiversity and aiding in insulation, while also providing a seamless transition between the museum and its natural surroundings.
Unique design approaches are evident in the organization of spaces within the museum. The interior is characterized by flexible gallery areas that can accommodate a variety of exhibitions, allowing for modular configurations that can be adapted to different contexts. This versatility enhances the functionality of the building, ensuring it can meet the diverse needs of the community. Additionally, the integration of lecture halls, administrative spaces, and a café creates an environment of collaboration and engagement, encouraging visitors to linger and explore.
Attention to environmental sustainability is a fundamental aspect of the architectural design. The project incorporates passive energy strategies, harnessing natural light and ventilation to reduce reliance on artificial energy sources. Rainwater harvesting systems and solar panel installations further enhance the building’s ecological footprint, aligning with modern standards for sustainable architecture.
The design also considers the sun path, with careful planning to maximize daylighting while minimizing glare. This thoughtful approach not only benefits the well-being of visitors but also plays a crucial role in preserving the integrity of the artworks displayed within the museum.
Overall, the horse museum in Ormuli epitomizes a thoughtful integration of architectural design with cultural narratives and environmental responsibility. By facilitating a rich visitor experience, the project stands as a testament to the historical importance of horses within the region while promoting a deeper understanding of this relationship through engaging exhibitions and community activities. For those interested in exploring the architectural nuances of this project further, reviewing the architectural plans, sections, and overall design elements offers a valuable insight into the careful considerations that shape its vision.


