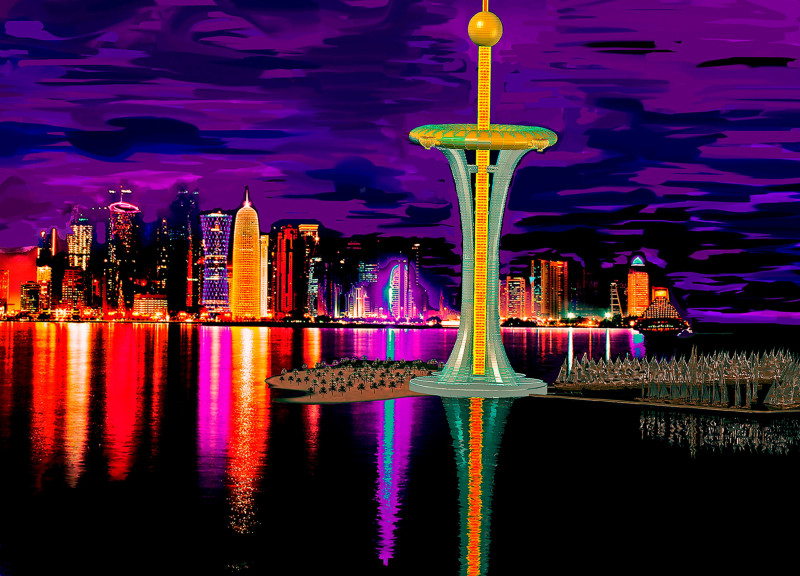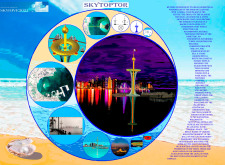5 key facts about this project
At its core, the design features a cylindrical tower that rises prominently from a small palm-shaped island, illustrating a harmonious relationship between land and water. This unique positioning highlights the significance of the site as both a destination for leisure and a functional urban space. The tower's sculptural profile and the golden sphere crowning it symbolize modernity and progress, reflecting Qatar’s aspirations as a burgeoning urban center.
SkyToptor is designed to accommodate a variety of functions, catering to both the local population and incoming tourists. The incorporation of public spaces within the design is a central theme, as it emphasizes the importance of community engagement and interaction. Green spaces, walkways, and recreational areas are thoughtfully integrated throughout the project, offering visitors opportunities for leisure amid vibrant surroundings. Furthermore, amenities such as hotels, dining establishments, and a yacht harbor enhance the overall experience, positioning the area as an attractive site for tourism and recreation.
The architectural approach of the SkyToptor focuses on marrying aesthetic appeal with environmental considerations. The use of sustainable materials is anticipated, with possibilities including reinforced concrete for structural support and large glass facades designed to optimize natural light while offering breathtaking views of the surrounding landscape. This careful selection of materials not only contributes to the building’s visual impact but also underscores a commitment to sustainability and energy efficiency.
Another notable aspect of the design is the harmonious use of geometric shapes, which creates a sense of fluidity in the architecture. This approach is evident in the way the structure rises elegantly from the island, fostering a dialogue between the built environment and the natural elements. The design encourages movement and exploration, inviting individuals to engage with both the tower and its surroundings, enhancing the overall user experience.
Unique design strategies employed in the SkyToptor project include the thoughtful consideration of its urban context. By prioritizing connectivity, the design incorporates an automobile tunnel that facilitates easy access to nearby attractions. This connection is vital in promoting the site as a central hub within the region, encouraging foot traffic and boosting the local economy.
The SkyToptor project, with its smart design and commitment to sustainability, represents more than just an architectural endeavor; it is a vision for future urban living in Qatar. By exploring the architectural plans, sections, and various design aspects presented, readers can gain deeper insights into the thoughtful considerations and innovative ideas that define this project. The SkyToptor invites exploration and offers a glimpse into the potential it holds for transforming the architectural landscape of the region.























