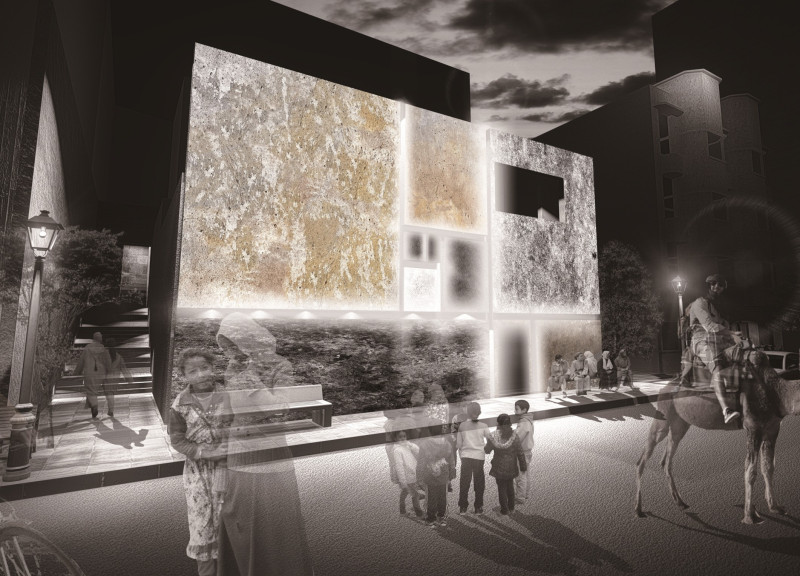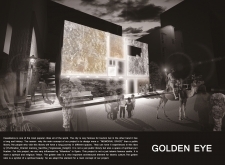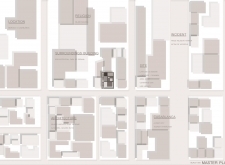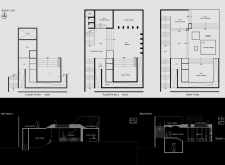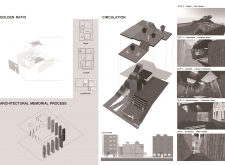5 key facts about this project
At its core, "Golden Eye" represents a deep and thoughtful approach to memorialization through architecture. The project invites visitors to engage in a journey that encourages them to reflect on memory, sacrifice, and healing. It aims to honor the intricacies of the human experience while providing a ceremonial space that is both functional and contemplative. One of the most significant aspects of the project is how it draws inspiration from traditional Islamic architecture, particularly the Alhambra in Spain. This influence manifests in structural elements and design principles that celebrate spiritual and aesthetic values while echoing the historical context of Casablanca.
The functionality of "Golden Eye" is designed to cater to a diverse audience, encompassing spaces that support both communal and individual experiences. The project incorporates various areas, including a library, classrooms, an exhibition room, a media area, and rooftop gardens that foster a connection with nature. This thoughtful arrangement encourages an interactive engagement with the architecture, where visitors can move through designated paths that reflect different thematic stages: Purification, Cherish Memory, Sacrifice, Forgiveness, and Delight. This layered approach helps to guide the visitor’s experience and enhances the understanding of the memorial themes, emphasizing the journey from reflection to renewal.
In discussing the architectural details, the project is characterized by a carefully considered spatial organization that allows for fluid movement. The library and classrooms serve as educational hubs, fostering learning and inspiration, while the exhibition room showcases works relevant to the memorial concept. The media room integrates modern technology, ensuring that the educational experience remains relevant and engaging. Roof gardens incorporate natural elements, providing serene spaces for contemplation and community gatherings, complementing the architectural vision of a holistic memorial space.
Materiality plays a critical role in the design concept of "Golden Eye." Although specific materials were not extensively detailed, the combination of concrete, glass, wood, and natural stone likely provides both durability and an aesthetically pleasing palette that resonates with the surrounding environment. The thoughtful material selection reflects a commitment to creating spaces that honor the community's cultural heritage while integrating modern design approaches.
Notably, the application of the Golden Ratio within the project serves as a unique design approach, reinforcing not only the aesthetics but also contributing to the spiritual undertones that permeate the architecture. This mathematical principle, often associated with harmony and balance, aligns with the aim of the project to create a sanctuary for personal reflection and collective memory.
As visitors traverse the varying themes within "Golden Eye," they encounter not only a library but a dedicated space for contemplation inspired by their communal history. The design serves as a bridge between the past and the present, allowing for personal connections to historical narratives while fostering a sense of belonging within the community.
This architectural project stands as a testament to the potential of design to evoke emotion and foster dialogue. By harmoniously blending educational functions with memorial aspects, "Golden Eye" invites exploration and interaction with its spaces. For those interested in diving deeper into the intricacies of this project, from architectural plans to detailed sections and design ideas, further exploration of the project presentation is encouraged. By engaging with these elements, readers can appreciate the nuances that make "Golden Eye" a noteworthy architectural endeavor.


