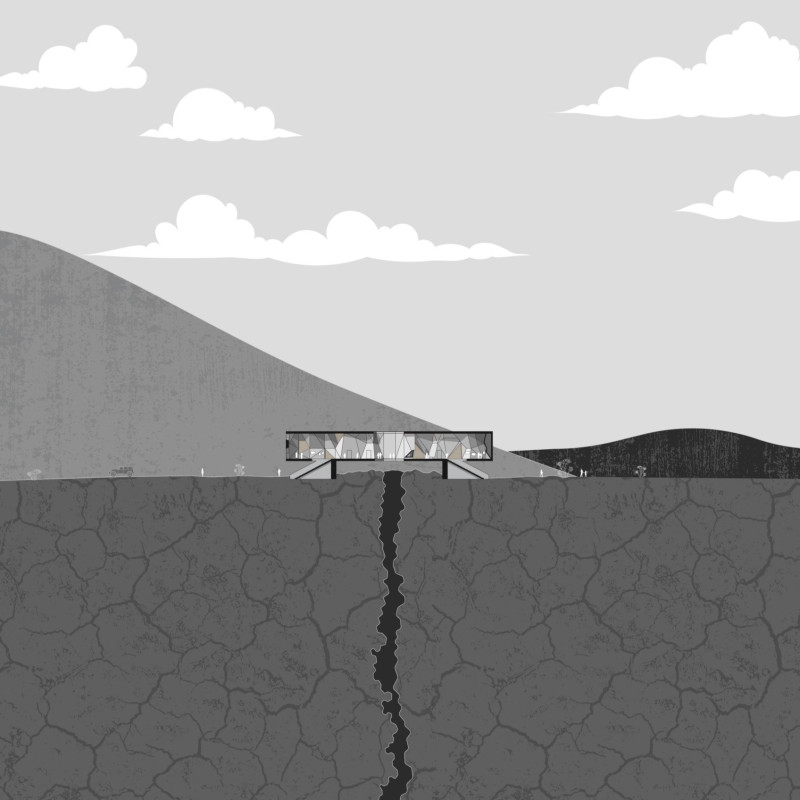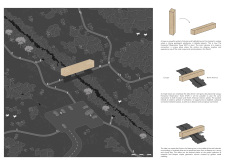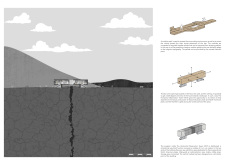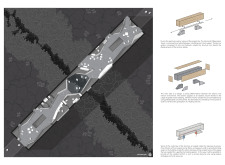5 key facts about this project
The design consists of several key architectural components, including an elongated horizontal form that stabilizes seismic activity. This unique shape helps mitigate the impact of tectonic shifts while allowing expansive sightlines. The project's interior space is strategically organized into functional areas, including exhibition rooms, administrative offices, restrooms, and a café. Each space is designed to facilitate accessibility and comfort, ensuring that visitors can fully immerse themselves in the experience.
The use of materials plays a crucial role in the architectural integrity and aesthetic appeal of the HOT. Recycled wood forms the structural framework, allowing for flexibility during installation and adaptation to the site’s natural contours. The exterior features golden metal cladding, enhancing the building’s visibility and reflecting the changing light conditions in the landscape. Precast concrete panels provide robust structural support and help create a cave-like interior atmosphere conducive to the educational purpose of the space. Expansive glass elements throughout the structure provide unobstructed views, allowing visitors to engage visually with the surrounding environment.
The project distinguishes itself through its innovative design approach. The horizontal orientation is not only a functional response to seismic activity but also serves as a metaphorical bridge between two tectonic plates. This concept promotes a narrative of connection and exploration, which is further supported by well-planned visitor pathways that encourage interaction with the landscape. The modular design allows for future scalability, ensuring that the structure can evolve as visitor needs change and as the site continues to shift geologically.
Moreover, sustainability and environmental responsibility are integral to the HOT’s design philosophy. The selection of materials prioritizes recyclability and minimizes ecological impact. The overall architectural concept promotes passive energy strategies, effectively aligning the project with contemporary standards of sustainability in architecture.
For those interested in a deeper understanding of the architectural implications and design rationale behind the Horizontal Observation Tower, reviewing the architectural plans, sections, and specific design strategies will provide additional insights into its spatial organization and conceptual underpinnings. Explore these components to appreciate the thoughtful integration of architecture with the geological narrative of this remarkable site.


























