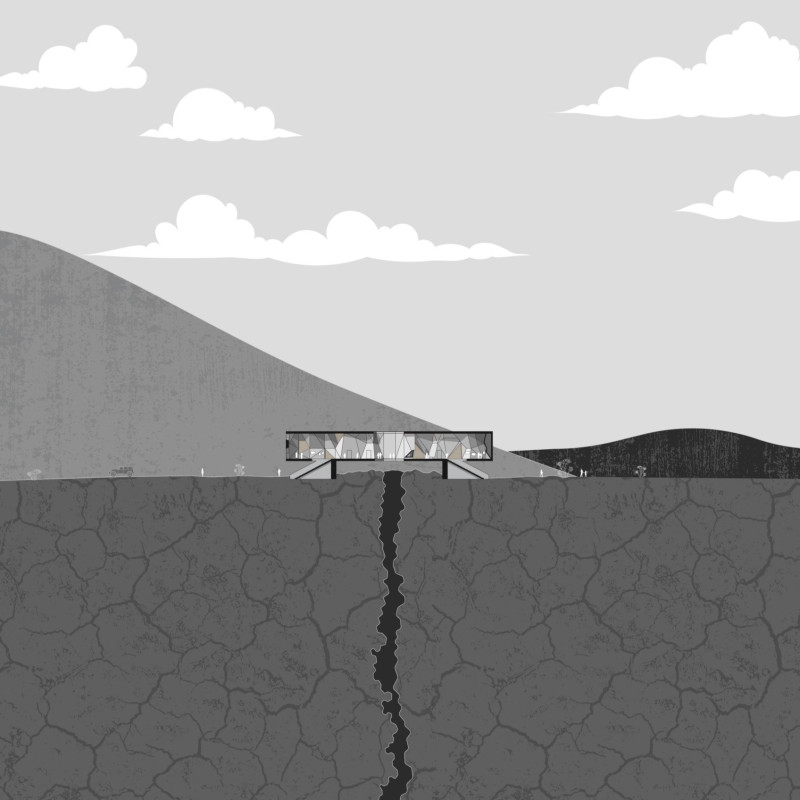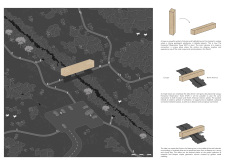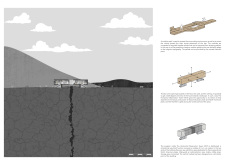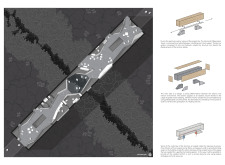5 key facts about this project
The architectural design reflects a minimalist aesthetic, characterized by its elongated horizontal form. This design not only adapts to the terrain but also emphasizes the vastness of the landscape, allowing the tower to blend into its environment rather than disrupt it. The main structure is designed as a floating box, which provides a sense of levity against the rugged Icelandic backdrop. The use of expansive windows creates a visual connection between the interior and exterior, offering breathtaking views of the tectonic features and the surrounding elements.
Materials play a crucial role in the architectural integrity and visual appeal of the project. The choice of recycled wooden pallets used in the modular pathways demonstrates an innovative approach to sustainability while maintaining ease of assembly and adaptability. Concrete panels within the interior foster a cave-like atmosphere, evoking a sense of entering a natural geological formation. The exterior is clad in golden metal, which not only complements the landscape but also enhances the building’s profile as it interacts with varying light conditions throughout the day. Glass is incorporated strategically, with openings in the floor, walls, and ceiling to provide clear sightlines to the immediate environment, enhancing the experience of immersion in nature.
The interior layout is carefully crafted to facilitate movement and interaction among visitors. Exhibition areas inform guests about the geological history and cultural context of the region, blending education with exploration. The design also prioritizes social spaces where visitors can gather and reflect, further fostering a sense of community and exchange of ideas. The integration of various zones within the structure reflects a thoughtful understanding of the user experience, encouraging prolonged engagement with both the architecture and the landscape.
One of the distinctive features of the Horizontal Observation Tower is its adaptability to the seismic conditions of the site. The design incorporates a hybrid structural system that utilizes hydraulic wheels and rails, allowing the building to respond dynamically to potential tectonic shifts. This innovative approach underscores the project's commitment to resilience and safety, while also enhancing its function as a site for geological observation.
The project resonates with its environment, both in its aesthetic and its educational mission. By incorporating interactive elements, HOT serves as a focal point for learning about the geological processes that shape the Icelandic landscape. The combination of thoughtful architecture, sustainable material choices, and a focus on user experience positions the Horizontal Observation Tower as an exemplary model of how architecture can harmonize with nature while providing educational value.
For those interested in delving deeper into the nuances of this architectural endeavor, I invite you to explore the project presentation. Engaging with the architectural plans, sections, designs, and ideas will provide a comprehensive understanding of the innovative strategies employed in this project. This exploration will highlight the unique approaches taken in creating a structure that not only enhances its landscape but also enriches the visitor experience.


























