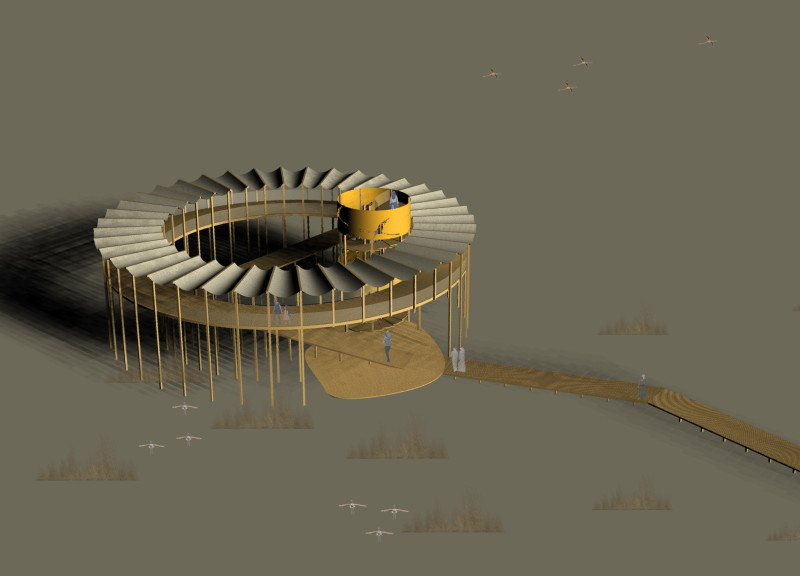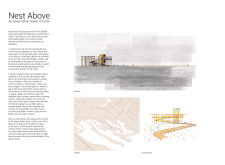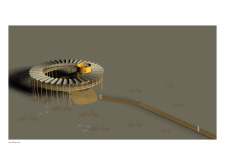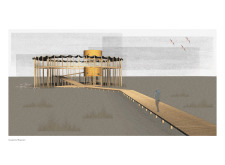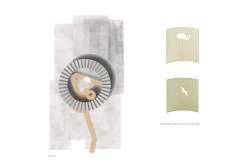5 key facts about this project
The architecture of "Nest Above" embodies the concept of mobility and connection with nature, drawing inspiration from traditional Bedouin tents. It celebrates a cultural narrative while providing a space where visitors can engage with the environment. Key to the project's success is its inclusive design, which features a gently sloping ramp that caters to individuals of all abilities, ensuring access to the observation level.
Unique Design Principles and Features
The primary distinction of "Nest Above" lies in its innovative material selection and architectural detailing. The tower utilizes sustainable materials, including wood for structural elements and golden steel mesh screens. These screens not only facilitate airflow and minimize visual obstruction but also incorporate designs inspired by local bird species, enhancing the aesthetic without compromising functionality. The warm tones of the wooden pathways resonate with the natural landscape, fostering a sense of unity between the built environment and nature.
Another significant aspect of the design is the incorporation of educational displays within the structure. Glass panels provide information about local wildlife, enriching visitor experience through interactive learning opportunities. This thoughtful integration reinforces the project’s commitment to environmental education, making it a resource for schools, families, and nature enthusiasts.
Architectural Design and Experience
The spatial organization of "Nest Above" is thoughtfully articulated, with the observation deck being the main focal point. Visitors access the observation level via a gently undulating path that replicates the natural contours of the landscape. This design choice not only enhances the experience but also encourages exploration, allowing visitors to engage with the environment on a deeper level.
The smaller golden tower element serves to invite visitors with the promise of an elevated perspective and adds a playful dimension to the overall design. As light filters through the materials during different times of the day, the appearance of the tower evolves, creating dynamic visuals that contribute to the immersive nature experience.
For an in-depth understanding of "Nest Above," including architectural plans, sections, and detailed design elements, readers are encouraged to explore the project presentation further. The architectural ideas and considerations applied in this project offer valuable insights into modern sustainable design practices, underscoring the importance of harmonizing architecture with nature.


