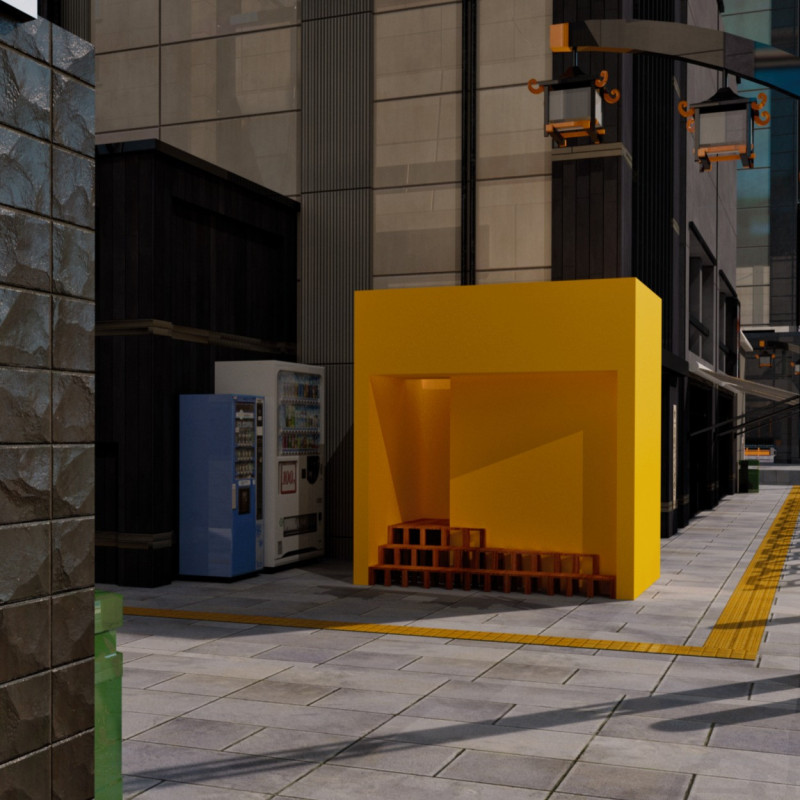5 key facts about this project
Functionally, the Tokyo Gate is intended as a compact retreat for meditation, open to individuals looking for solace from the daily demands of city life. The size and layout of the cabin are carefully considered to facilitate personal reflection while encouraging a communal understanding of mindfulness practices. The overall aim is to foster a sense of well-being by providing a space where users can step back from their routines and engage in self-care through contemplation and meditation.
The design features are marked by simplicity and elegance, showcasing a modern aesthetic that integrates seamlessly with its urban surroundings. The use of vibrant yellow for the cabin’s façade acts as a beacon, inviting curiosity and interaction from passersby. Its cubic form and clean lines reflect contemporary architectural trends while serving a functional purpose; the exterior offers a striking contrast against the prevalent grey hues of the Tokyo landscape. This choice of color not only draws attention but speaks to the inherent positivity that meditation seeks to cultivate.
Internally, the cabin's dimensions are thoughtfully planned to create an intimate atmosphere conducive to meditation. The use of lightweight wooden flooring introduces a natural element that enhances the sensory experience, working in tandem with the outdoor space to blur the boundaries between nature and urban life. Key elements of the interior include strategically placed openings that allow natural light to filter through, creating an inviting ambiance while connecting users with the dynamic environment outside. This relationship between light and space is integral to the overall design, as it reinforces the concept of entering a realm of tranquility amidst a bustling backdrop.
A unique characteristic of this project lies in its innovative approach to structure and space efficiency. The cabin features steps leading to the entrance, constructed from wooden strips that echo traditional Japanese design principles. This detail not only enhances architectural beauty but also facilitates a smooth transition into the meditative space, guiding users towards a mindset of reflection. Inside, the layout accommodates multiple users, fostering a communal atmosphere without compromising personal space. This intentional design helps cultivate a shared experience among those seeking the retreat, reflecting the importance of collective mindfulness.
In terms of material usage, the project emphasizes sustainable practices through its choice of construction elements. Wood, concrete, glass, and metal are the primary materials employed, each carefully selected for their properties and contributions to the overall design. Concrete is used for its durability and structural capabilities, while glass elements enhance visibility and allow light to permeate, creating a healthy indoor environment. Metal fittings and connectors are leveraged for their strength, ensuring the longevity and stability of the design.
Overall, the Tokyo Gate project presents a noteworthy exploration of how architecture can influence well-being in an urban context. It serves as a reminder of the necessity for spaces that encourage mental health and personal reflection as part of city living. This project ultimately illustrates how effective architectural design can address emotional needs while creating a dialogue between individuals and their urban environments, making a significant contribution to the conversation around wellness in architecture.
For further understanding of this thoughtful architectural endeavor, readers are encouraged to explore the project presentation, including detailed architectural plans, sections, and various design ideas. Engaging with these elements will provide deeper insights into how this design interprets the intersection of architecture, urban context, and personal well-being.























