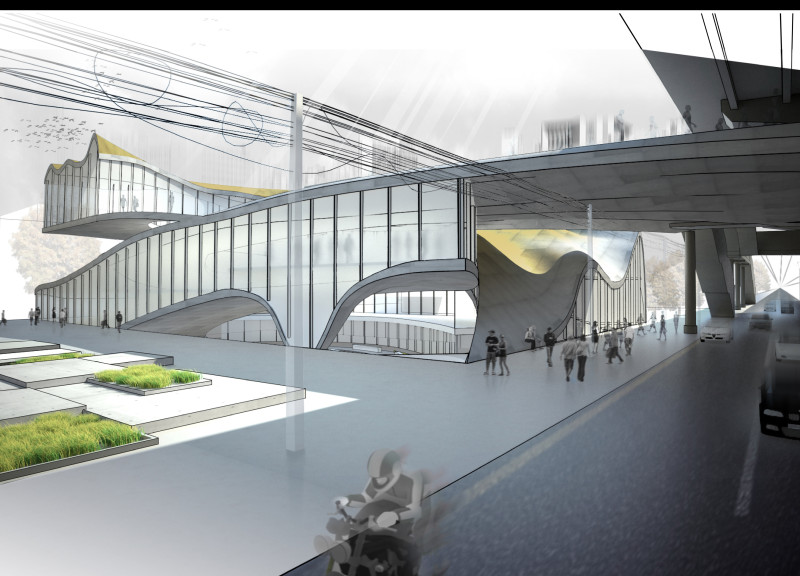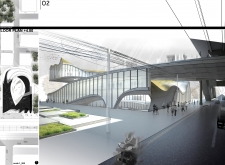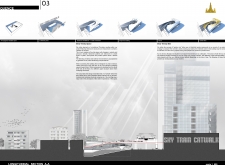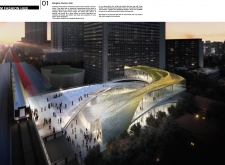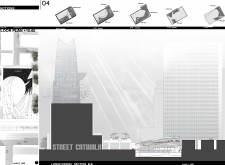5 key facts about this project
The architectural design of the Bangkok Fashion Hub is defined by its unique spatial organization, which emphasizes fluidity and interaction. By moving away from conventional rectangular forms, the building adopts curvilinear shapes that promote an organic flow throughout the site. This approach not only enhances the aesthetic value of the structure but also encourages a sense of movement among visitors, facilitating a dynamic engagement with the space. The pathway design plays a critical role as it intertwines public, semi-public, and private areas, allowing for varying degrees of interaction and privacy according to the needs of its users.
A key feature of the design is the integration of multiple levels, each thoughtfully assigned different functions to cater to the diverse audience expected to utilize the hub. From fashion displays and retail opportunities to community gathering spaces, the building's layout supports an array of activities that reflect the vibrancy of the fashion industry in Bangkok. This layered approach ensures accessibility while providing a sense of discovery as visitors navigate through different areas of the hub.
In addressing the materiality of the project, the Bangkok Fashion Hub employs a carefully selected palette that enhances its architectural expression while promoting sustainability. Reinforced concrete forms the core structure, granting the flexibility required to shape the building's unique forms. Expansive glass facades provide transparency and allow natural light to flood interior spaces, creating an inviting atmosphere. Furthermore, the roof design is a notable aspect of the project, featuring gold-tiled elements that not only capture sunlight but also reference traditional Thai aesthetics. This thoughtful integration of materials serves both functional and symbolic purposes, grounding the building in its cultural context.
The incorporation of green spaces is another important aspect of the project. Landscaped terraces and greenery not only soften the building's hard edges but also promote environmental sustainability. By blending natural elements within the architectural framework, the design fosters an ecological connection in a bustling urban environment. This combination of nature and architecture resonates with the local community's values and aspirations toward a more sustainable future.
Unique design approaches are evident throughout the Bangkok Fashion Hub, particularly in how the architecture interacts with its urban surroundings. The strategic location near a sky train station underscores the project's commitment to accessibility and urban mobility, which are essential in today's fast-paced city life. This consideration enhances the hub's potential as a focal point within the community, encouraging spontaneous interactions and vibrant socialization.
The architectural outcomes of the Bangkok Fashion Hub reflect a comprehensive understanding of contemporary design principles while being deeply rooted in local culture and traditions. The focus on multifunctionality, user experience, and sustainability positions the hub as an essential part of Bangkok's cultural landscape, celebrating the intersection of fashion and community.
For readers seeking deeper insights into the Bangkok Fashion Hub, a closer examination of the architectural plans, architectural sections, and architectural designs will provide a thorough understanding of the project's complexities and innovations. Exploring the architectural ideas that form the backbone of this project can inspire further discussion and exploration of how such spaces can contribute positively to urban environments.


