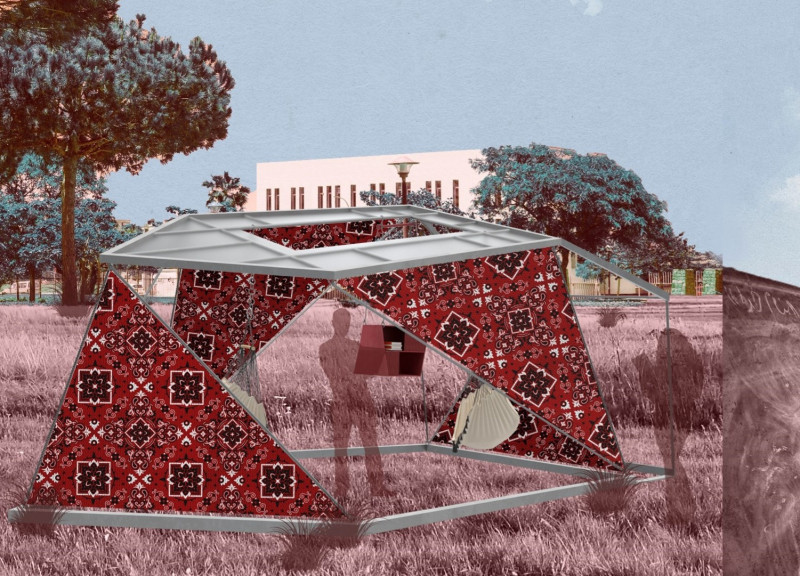5 key facts about this project
The architectural design takes a unique approach by integrating traditional elements associated with nomadic life, such as the fabric-covered tent, or "black tent," traditionally woven from goat hair. This design element not only provides a practical solution for shelter but also imbues the project with a sense of cultural significance. The materials chosen—metal frameworks, Persian-inspired fabrics, and natural wood—are carefully selected to ensure durability and aesthetic appeal while promoting a connection to the rich history of the region.
The metal framework of the structure is both functional and symbolic, providing the necessary support for the fabric covering while reflecting the strength and resilience found in nomadic architecture. The use of steel allows for a lightweight yet robust construction, ideal for a mobile environment. This approach to construction is particularly relevant when considering the need for flexibility, as the space can easily be reconfigured for various functions, ranging from quiet study areas to social gatherings.
The incorporation of Persian textiles further enriches the project’s narrative, featuring geometric patterns and vibrant colors that resonate with the local culture. This not only enhances the visual character of the space but also emphasizes the importance of cultural continuity within a modern framework. The design aims to create a welcoming environment that fosters community engagement, making it a gathering point for individuals of all ages to come together and share ideas.
A key aspect of the design lies in its adaptability. The structure has been thoughtfully crafted with interchangeable components, allowing for easy assembly and disassembly. This flexibility reflects the ethos of nomadic life, where movement is integral to daily existence. By embracing this concept, the project encourages a dialogue about mobility within architecture, addressing contemporary concerns related to sustainability and ephemeral living.
The choice of materials plays a vital role in the overall impact of the project. The combination of metal, natural wood, and traditional textiles not only serves aesthetic purposes but also aligns with sustainable building practices. Each material contributes to the structural integrity while remaining mindful of environmental considerations. The design seeks to minimize maintenance needs and resource consumption, aligning with broader discussions about sustainable architecture.
Furthermore, the project invites engagement with its surroundings, promoting an interaction with nature that is often overlooked in urban settings. The layout encourages users to experience the environment fully, with views and connections to the outdoors integrated into the design. This connection not only enhances the user experience but also fosters a sense of tranquility, making it an ideal space for contemplation and learning.
In summary, the architectural project is a thoughtful exploration of the intersection between tradition and modernity, embodying the rich narratives of nomadic life while addressing contemporary needs. Its emphasis on mobility, cultural heritage, and sustainable practices makes it a compelling case study for future architectural endeavors. For readers interested in gaining a deeper understanding of the project, including visual representations such as architectural plans, sections, and detailed designs, it is encouraged to explore the project presentation for more extensive insights into this innovative architectural approach.


























