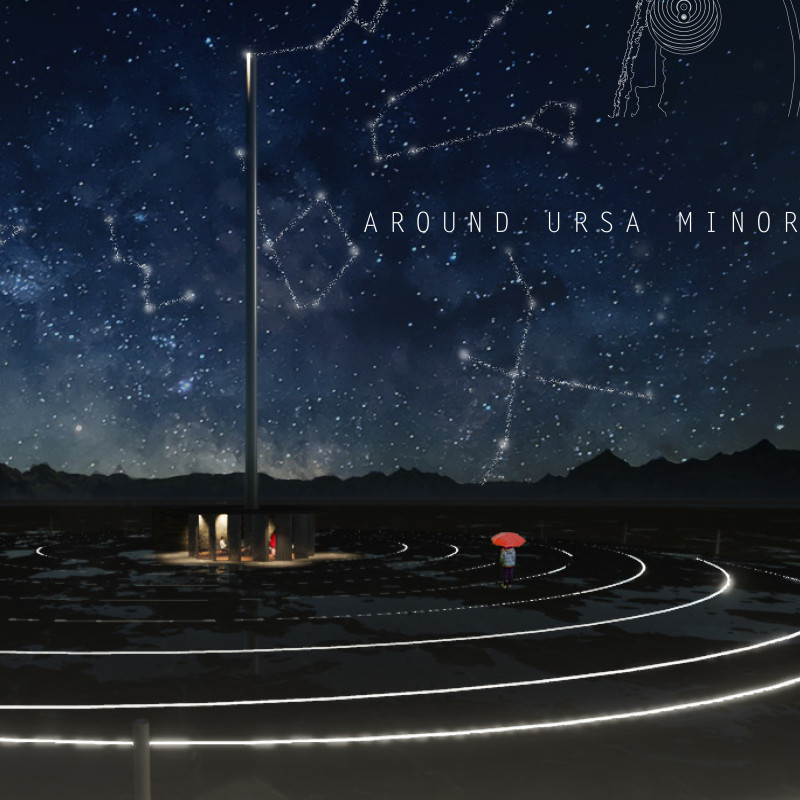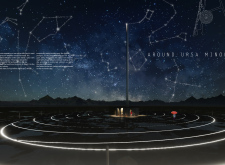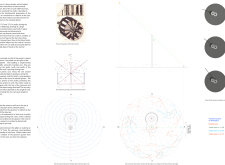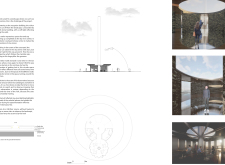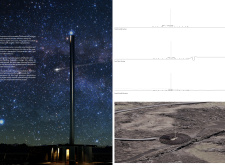5 key facts about this project
At the heart of the design is the gnomon, a visual and functional centerpiece that serves multiple roles. As a vertical structure designed to cast shadows, it allows observers to track celestial movements, drawing upon ancient astronomical techniques. The gnomon references historical practices, creating a physical link to humanity’s long-standing desire to understand our place in the universe. This emphasis on timeless exploration highlights the project's deeper significance, positioning it not just as a space for observation, but as a medium through which visitors can reconnect with fundamental human questions about existence and the cosmos.
The architectural design of "Around Ursa Minor" utilizes a circular layout, a form symbolizing infinity and continuity. This design effectively promotes uninterrupted sightlines towards the night sky while creating a sense of inclusivity and communal engagement among visitors. The circular arrangement facilitates the flow of movement through the space, guiding visitors on an intuitive journey that encourages exploration and discovery. Each vantage point along the path offers unique perspectives of the celestial landscape, reinforcing the project's intention to cultivate a thoughtful engagement with the cosmos.
Materiality plays a crucial role in defining the character and function of the project. The combination of steel, local stone, glass, low-level lighting, and wood contributes to both the structural integrity and aesthetic warmth of the design. Steel offers durability and support for the gnomon, standing firm against environmental conditions while fostering a modern yet timeless presence. Local stone integrates the structure with its natural surroundings, emphasizing a sense of place and context that resonates with visitors. Glass elements ensure that the sky remains a focal point, allowing light to filter through freely while maintaining an unobtrusive presence.
Low-level lighting strategically positioned along the paths enhances nighttime visibility and safety, creating a sense of atmospheric depth that transforms the experience of the environment after dusk. This thoughtful approach to lighting design not only helps navigate the space but also enriches the overall ambiance, inviting visitors to linger and absorb the beauty of the stars above. Wood accents within the interiors provide tactile warmth, contributing to visitor comfort and enhancing acoustic properties, allowing for quiet contemplation amid the ethereal backdrop of space.
The unique design approaches employed in this project reflect a contemporary understanding of architectural practices, emphasizing sustainability, community interaction, and cultural significance. By integrating natural materials and honoring the historical significance of celestial navigation, the project stands as a testament to the enduring curiosity humans have about the universe. It draws on a legacy of astronomical inquiry while providing a modern space that encourages individuals to engage deeply with their surroundings.
For those interested in exploring this project further, reviewing the architectural plans, sections, and designs can provide deeper insights into the thoughtful decisions that shaped its conception. The details of "Around Ursa Minor" illustrate a compelling narrative that encapsulates the harmonious relationship between architecture and the cosmos, making it a noteworthy study for anyone interested in contemporary architectural ideas and their implications in fostering human connections with the universe.


