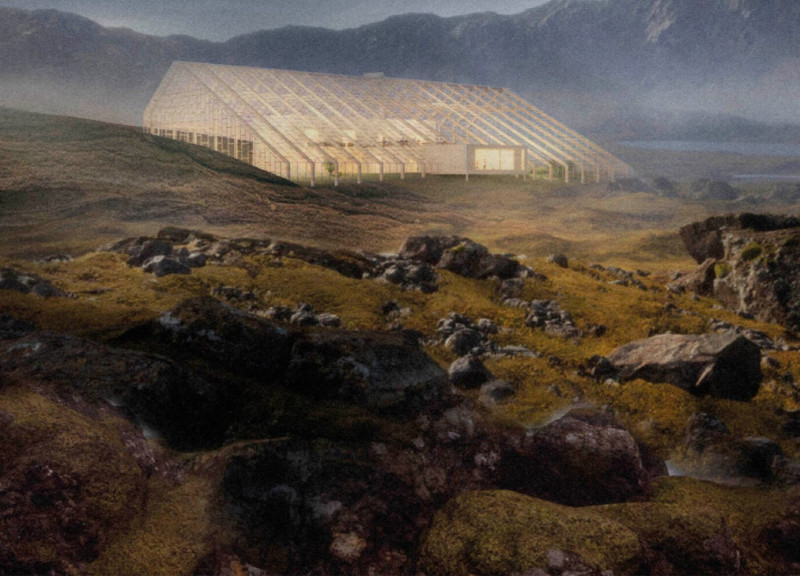5 key facts about this project
The function of the restaurant extends beyond mere dining; it is a platform for promoting awareness and discussion around environmental issues tied to food production. The architectural design leverages local resources and acknowledges the challenges posed by Iceland's climate. By integrating a greenhouse facility featuring aquaponics—a method combining fish farming with plant cultivation—the project ensures a consistent supply of fresh produce and fish, effectively linking food production with culinary experience.
Key design elements include a large greenhouse structure where hardiness and adaptability are paramount. The building's configuration maximizes passive heating through large windows and openings that allow for natural ventilation, creating a comfortable atmosphere for visitors year-round. The use of locally sourced concrete forms the building's foundation and structural elements, while glulam wood features in the greenhouse, promoting sustainable forestry practices. The incorporation of hardened glass allows ample sunlight to penetrate the growing areas, contributing to energy efficiency.
Additionally, the project employs a variety of innovative environmental strategies. A rainwater collection system demonstrates a commitment to resource management, while openable roof panels enhance air circulation and user interaction with the surrounding environment. These architectural choices not only support energy efficiency but also provide an educational component, allowing visitors to experience sustainable practices first-hand.
The project is carefully segmented into functional zones, promoting both private and communal experiences. Dining areas are flexible and can accommodate diverse group sizes, fostering a social atmosphere linked to food appreciation. The aquaponics facility stands as a central element of the design, demonstrating a commitment to fresh, local food production and offering educational opportunities for guests. Agricultural laboratories invite both research and community involvement, further deepening the connection between the facility and its visitors.
An outstanding aspect of this architectural design is its commitment to community engagement. The restaurant is envisioned as a holistic hub for workshops, educational initiatives, and local events, encouraging a communal understanding of sustainability and its importance. Outdoor terraces and gardens complement the indoor experience, creating spaces for relaxation while encouraging visitors to enjoy and explore the natural surroundings.
In summary, this architectural design exemplifies how a restaurant can integrate with sustainable agricultural practices, promoting a lifestyle that values local food sources and environmental responsibility. It presents a refreshing approach to architecture where functionality meets ecological consideration, creating a space that is both educational and enjoyable. Readers interested in gaining a comprehensive understanding of this project are encouraged to explore its architectural plans, sections, designs, and ideas, which showcase the thoughtful consideration behind every element of this innovative project.


























