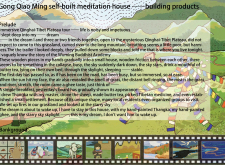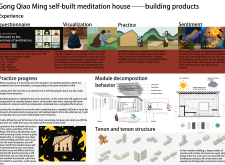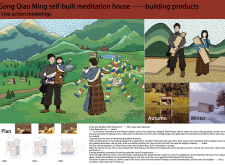5 key facts about this project
At its core, the meditation house facilitates a profound engagement with both individual and collective practices, promoting meditation and tranquility in an area known for its vast wilderness and spiritual significance. The architecture employs a modular design, allowing for flexibility in its spatial arrangements. By incorporating various typologies within its layout, the project caters to different activities, whether they be solitary reflection, group meditation, or communal gatherings. The use of the concept of self-building emphasizes personal involvement in the construction process, fostering a sense of ownership and connection to the space.
One notable aspect of this meditation house is its materiality. The design prioritizes locally sourced and sustainable materials, including glulam (glued laminated timber), which provides both structural strength and aesthetic warmth. Wooden boards are predominantly used for the framing and interior finishes, allowing the natural grain and texture of the wood to enhance the sensory experience within the space. Insulation layers are thoughtfully integrated to ensure thermal comfort, addressing the climatic conditions typical of the high-altitude environment. Additionally, waterproof layers are included in the roof and foundations, protecting the structure from the occasional harsh weather found in the region. The use of solar panels underlines the project’s commitment to energy efficiency, harnessing renewable resources to support daily operations.
The thoughtful design approaches are further manifested through architectural elements such as the starry sky skylight, which invites natural light during the day and offers views of the celestial heavens at night. This feature not only contributes to the aesthetic appeal of the structure but also enhances the meditative atmosphere by fostering a connection to the natural world. The integration of traditional joinery techniques, such as tenon and mortise joints, emphasizes craftsmanship while ensuring durability and structural integrity.
The architectural outcome of the project reflects a deep respect for the local culture and environment, creating a serene oasis that invites individuals to step away from the chaos of everyday life. The adaptable layout and modular characteristics resonate with contemporary ideals of architecture that prioritize user engagement and environmental sustainability. Emphasizing the self-built nature of the meditation house, the project encourages inhabitants to reflet and connect with the land while allowing for a greater sense of purpose and community.
For those interested in exploring architectural designs like this meditation house, delving into its architectural plans, sections, and innovative architectural ideas will provide further insights into its thoughtful construction and the relationship it fosters with its surroundings. This project stands as a testament to the potential of architecture to create spaces that nurture the human spirit, while genuinely respecting and responding to the landscape in which they exist.

























