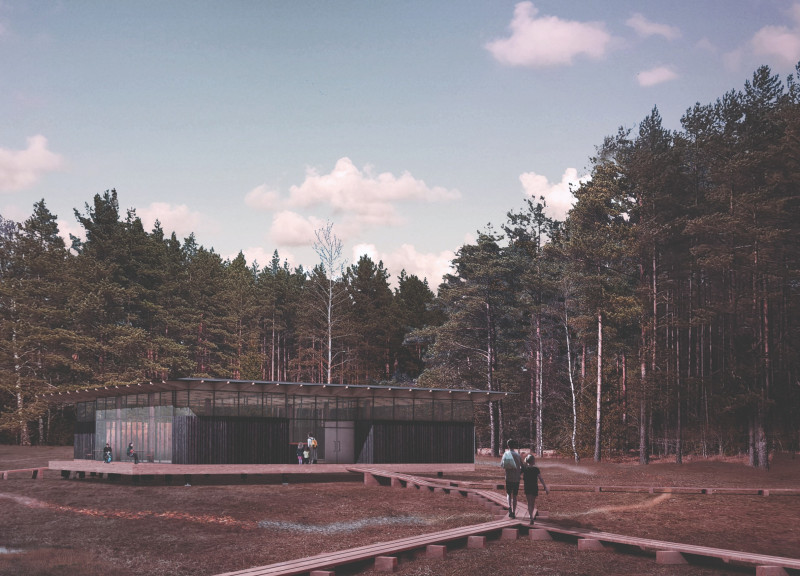5 key facts about this project
This project embodies a philosophy of sustainability and connection to the landscape. By prioritizing visitor experience and ecological consciousness, the design reflects a clear understanding of its setting, inviting individuals to engage with the natural world. The Low-profile structure of the visitor centre ensures that it does not disrupt the existing landscape; instead, it creates an inviting space that encourages exploration of the bog.
The architectural approach incorporates several unique design strategies that enhance both the aesthetic and functional aspects of the building. The layout features open communal spaces which facilitate interaction among visitors, fostering a sense of community and shared experience. These areas are designed to accommodate various activities, from educational workshops to casual meet-ups, ensuring that they cater to a wide audience with different needs and preferences. Furthermore, the exhibition spaces are versatile, allowing for dynamic programming that can adapt over time.
Materiality plays a significant role in the overall design and its relationship to the environment. The use of glulam, or glued laminated timber, offers robust structural support while maintaining aesthetic warmth. This choice creates an inviting interior that resonates with the natural elements outside. The incorporation of ETFE pillow skylights provides natural illumination, allowing daylight to filter into the space, reducing the reliance on artificial lighting and thus supporting energy efficiency.
A keen attention to texture and durability is evident in the choice of fencing materials, including Siberian larch for the timber cladding and polished concrete for the flooring. These selections not only enhance the building's longevity but also ensure that the materials withstand the rigors of the natural conditions found within the bog. The building is designed to endure, carefully combining locally sourced materials that echo the surrounding landscape.
Furthermore, the fenestration is thoughtfully laid out to optimize views of the picturesque surroundings. The full-height glazing invites panoramic vistas, thereby creating a seamless transition between indoor and outdoor environments. This thoughtful design creates a sense of immersion in the natural setting, making the architecture an integral part of the visitor's experience. The building's accessibility is also a vital consideration, with pathways and entrances designed to accommodate all visitors, including those with mobility challenges.
In essence, the Great Kemeri Bog Visitor Centre represents a harmonious blend of architectural innovation and environmental stewardship. Each design decision reflects a commitment to sustainability and community engagement, ensuring that the project serves its intended purpose while remaining attuned to its natural surroundings. This visitor centre stands as an exemplary model in the field of architecture, incorporating contemporary design with deep respect for the ecological context.
This analysis highlights the core elements of the project while emphasizing its role as a facilitator of public interaction with nature. For those interested in delving deeper, it is advisable to explore the architectural plans, sections, and detailed designs that encapsulate the project’s holistic vision and intentions. Engaging with these elements will provide a more comprehensive understanding of the intricate architectural ideas that define this visitor centre.


























