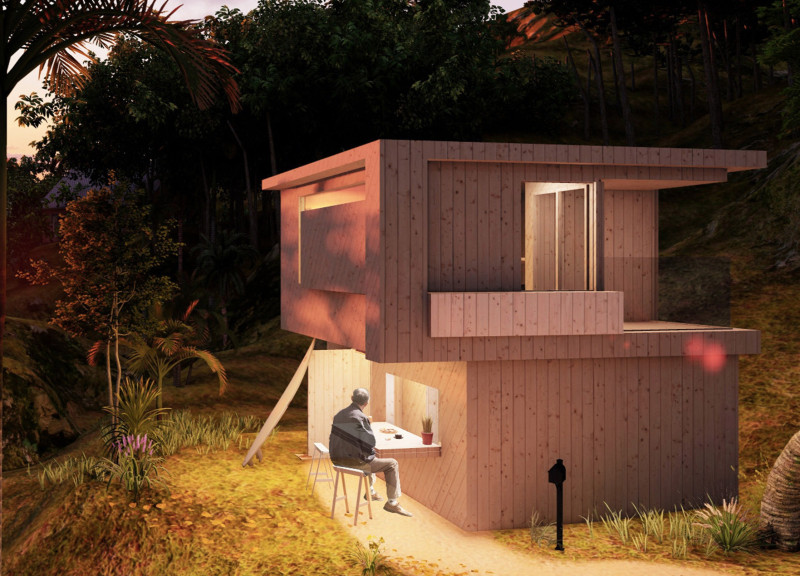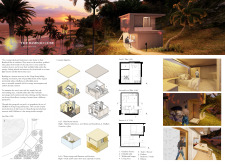5 key facts about this project
The primary function of The Bamboo Cube is to accommodate the everyday activities of its inhabitants while providing a comfortable and engaging environment. By leveraging the lightness and strength of GluBam, or glued laminated timber, the structure ensures durability without compromising on design aesthetics. The careful selection of materials supports not only structural integrity but also aligns with the project’s sustainability goals, making it an exemplary model in modern architectural practice.
A notable aspect of this design is the emphasis on large windows that serve as portals to the stunning natural vistas outside. These windows allow ample natural light to flood the interiors, fostering an open and airy feel, while blurring the boundaries between inside and outside. Additionally, the design incorporates functional outdoor spaces, including a distinct outdoor shower and various balconies that extend the living area into nature, creating spaces for relaxation and social interaction. Each element of The Bamboo Cube is decidedly intentional, aimed at enhancing the living experience through thoughtful design planning.
The microhome further showcases versatility, as its interior spaces are meticulously crafted to serve multiple purposes. For instance, the bedroom can easily transition into a study area, reflecting a modern lifestyle that demands efficient use of space. This adaptability ensures the home meets the diverse needs of its residents without the clutter often associated with traditional homes.
Unique design approaches such as the folding outdoor table emphasize the adaptability that characterizes The Bamboo Cube. This feature encourages outdoor dining experiences, celebrating the coastal lifestyle of the inhabitants while effectively utilizing available space. The integration of steel framing aids in establishing a solid foundation, ensuring that the home can withstand the local weather conditions, which is particularly significant in a coastal environment exposed to strong winds and moisture.
In terms of aesthetic appeal, the use of timber cladding provides a natural finish that complements the surrounding landscape, allowing the structure to coexist with its environment rather than starkly contrasting it. The choice of concrete for the foundation enhances the building's stability, reflecting a practical yet stylish approach to architectural design.
Overall, The Bamboo Cube stands as a case study in effective and sustainable home design, specifically for those with active lifestyles. It serves as a prime example of how architecture can adapt to modern living while prioritizing sustainability and environmental integration. To delve deeper into the architectural plans, sections, and designs that form the framework of this project, readers are encouraged to explore the comprehensive project presentation, which reveals the nuances of this thoughtfully conceived microhome. Through a closer examination of the architectural ideas behind The Bamboo Cube, one may gain valuable insights into how contemporary architecture can embrace functionality, sustainability, and the beauty of the natural world.























