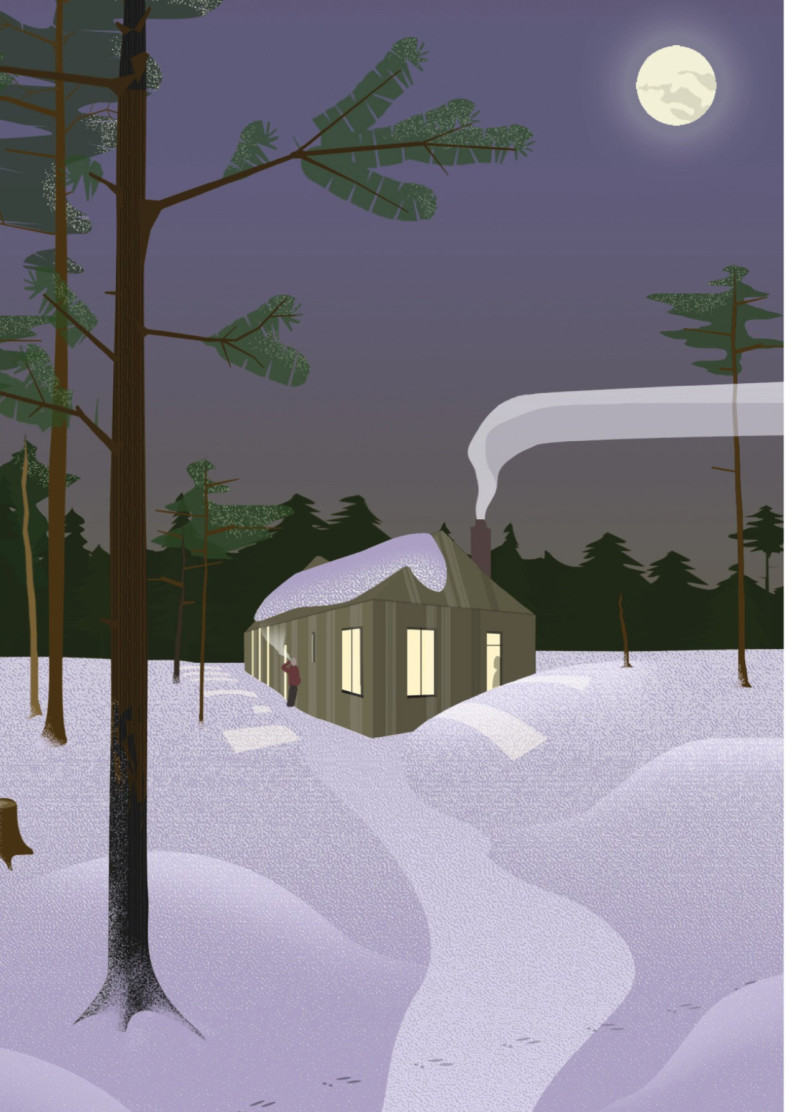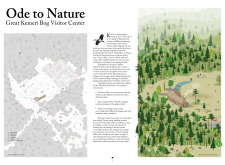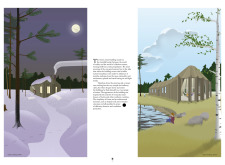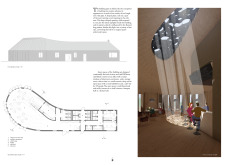5 key facts about this project
Functionality is paramount in this project. The Visitor Center includes several key areas: an entrance and souvenir shop for visitor engagement, an exhibition space for educational displays about local biodiversity, a café providing refreshments, and multipurpose gathering spaces suitable for various events. These areas are designed to accommodate both individuals and groups, enhancing the visitor experience while promoting interaction with nature.
Sustainable material use is a cornerstone of the design. The project employs glue-laminated pine beams for structural support, aged fir planks for external cladding, aluminum coping and shutters for weather protection, and reinforced concrete for foundations. The careful selection of these materials not only ensures durability but also reflects the building's context, as the weathered appearance of the wood integrates it seamlessly into its rural setting.
A unique aspect of the Visitor Center is its emphasis on natural lighting. The architectural design features a prominent skylight, allowing sunlight to permeate the interior and create a dynamic atmosphere reminiscent of sunlight filtering through water. This strategic use of natural light enhances the user experience, further connecting visitors to the surrounding bog environment.
Another defining characteristic is the architectural forms employed in the design. The structure mimics the organic shapes found in the bog landscape, promoting a sense of tranquility. This approach sets the Great Kemeri Bog Visitor Center apart from conventional visitor centers that often feature rigid and boxy designs. Instead, the building evokes the fluidity of water and the natural topography of the area.
In summary, the Great Kemeri Bog Visitor Center features a thoughtful design that balances functionality with environmental integration. The use of natural materials, innovative lighting strategies, and organic forms contribute to a space that resonates with the unique ecological context. To gain deeper insights into this architectural project, it is encouraged to explore the presentation of architectural plans, architectural sections, architectural designs, and architectural ideas to fully appreciate the details and intent behind the design.


























