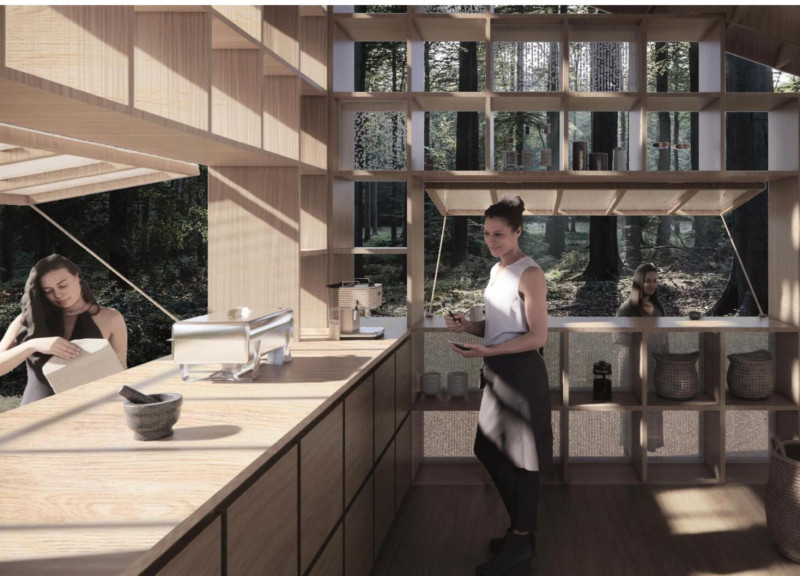5 key facts about this project
The architecture of the food court provides not only a place for dining but also serves as a gathering space that promotes a sense of community. The layout enhances user experience by allowing easy movement between different facilities and outdoor seating areas. This design approach helps to foster informal interactions among visitors, creating an inviting atmosphere that encourages them to come together over food and fellowship.
One of the unique aspects of this project is its seamless integration with the natural environment. The design emphasizes transparency through the use of polycarbonate panels, which serve as the walls of the structures. This choice of material allows ample natural light to filter through, creating a warm and welcoming internal environment while also reducing energy consumption. The panels also offer a visually appealing nighttime glow, transforming the space into a lively hub during the evening hours.
The construction methodology is particularly noteworthy, as it utilizes prefabrication to minimize construction waste and streamline the building process. CNC pre-cut plywood serves as a primary material for structural elements and furnishings, allowing for precise assembly and ease of installation. This not only enhances the efficiency of the construction but also aligns with the project's commitment to sustainability, as the manufacturing process generates minimal waste.
In addition to the polycarbonate panels and plywood, other materials such as recyclable polystyrene foam are incorporated to improve insulation, further contributing to the energy efficiency of the buildings. All chosen materials reflect a commitment to ecological responsibility, balancing the need for durability with environmental considerations.
The thoughtful arrangement of the buildings creates spaces that encourage various forms of interaction, whether it be intimate gatherings, larger social events, or quiet moments of solitude amidst nature. The outdoor seating is designed to accommodate different group sizes, inviting diverse community members to enjoy the space. This attention to user experience is a hallmark of the design, ensuring that the project is not just visually appealing but also practical and functional.
This architecture project stands out for its dedication to honoring the surrounding landscape while providing a unique venue for community engagement. The careful selection of materials, innovative construction methods, and user-focused design culminate in a food court that serves as both a culinary destination and a space for social connection. To gain a deeper understanding of the nuances and specifics of the design, including architectural plans and sections, readers are encouraged to explore the project presentation for a comprehensive view of its many elements and architectural ideas.
























