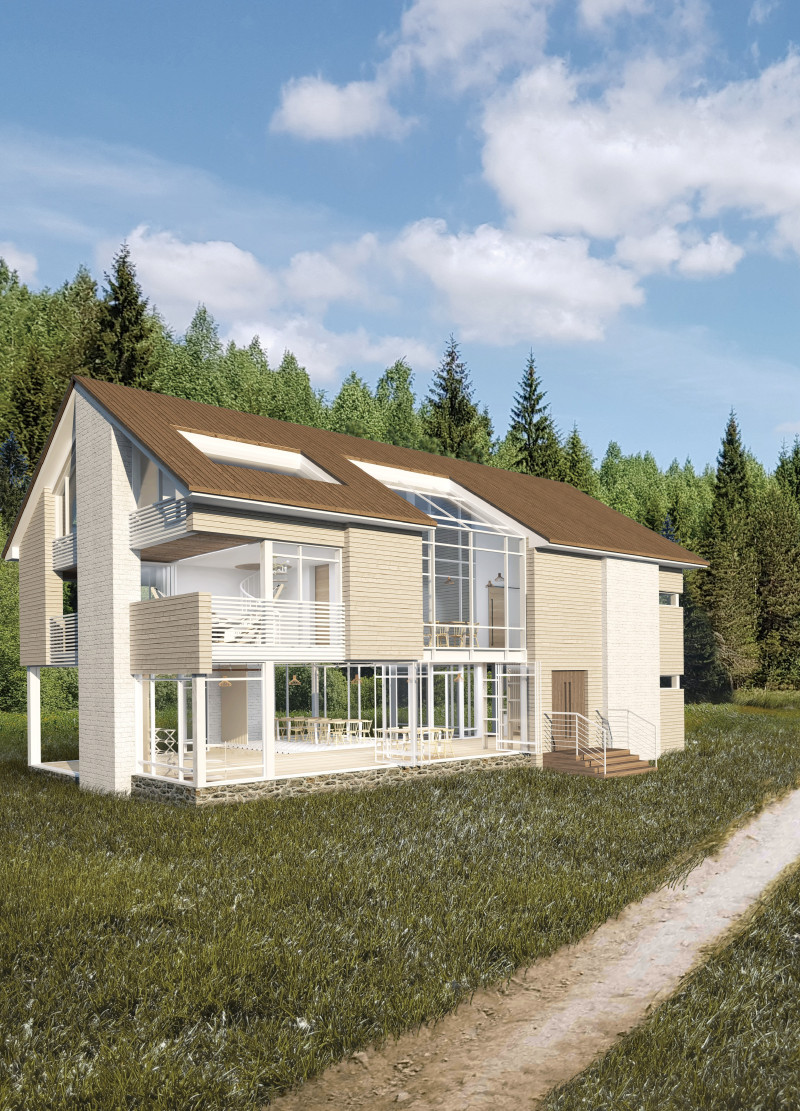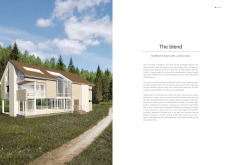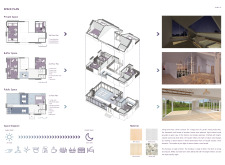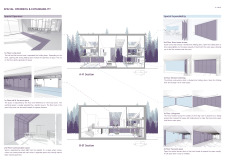5 key facts about this project
Emphasis on Open Spaces and Versatility
One of the most significant aspects of "The Blend" is its focus on open spaces and versatility. The design includes three primary zones: private, buffer, and public areas. Each zone accommodates varying levels of interaction and privacy, catering to diverse visitor needs. The private spaces are designed for relaxation, featuring guest rooms and communal areas. These rooms utilize sliding doors and movable panels, allowing for flexible space management that can adapt to guest flow and activities.
Buffer zones serve as transitional spaces, enabling interaction without compromising privacy. Public spaces occupy the ground floor, with expansive windows that bring in natural light and facilitate views of the surrounding landscape. The open floor plan enhances social engagement and includes furniture arrangements that can be easily modified for different activities or group sizes, promoting versatility in use.
Innovative Use of Materials
The materiality of "The Blend" reflects a commitment to sustainability and local culture. The project employs locally sourced materials, including pine wood for structural elements, white brick for the facade, and birch wood for interior finishes. The use of stone walls further connects the building to its environment by embodying durability and natural aesthetics. This selection of materials not only contributes to the building's visual appeal but also aligns with ecological considerations, minimizing transportation impacts and supporting local economies.
Adaptive Interaction with Nature
An important design feature is the integration of nature within and around the building. Elements such as large glazing not only provide natural light but also dissolve barriers between indoor and outdoor spaces. The design encourages users to engage with the environment, promoting a sense of tranquility and well-being. Outdoor terraces and interconnected pathways allow visitors to immerse themselves in the landscape, thereby enhancing their overall experience.
The project exemplifies a nuanced understanding of balancing built spaces and natural surroundings. With its adaptable layout, thoughtful material selection, and alignment with ecological principles, "The Blend" sets a precedent for future architectural endeavors focused on integrating wellness, versatility, and sustainability.
For more insights into this project, explore the architectural plans, sections, and designs detailed in the project presentation. Engaging with these elements will provide a deeper understanding of the architectural ideas that shape "The Blend."


























