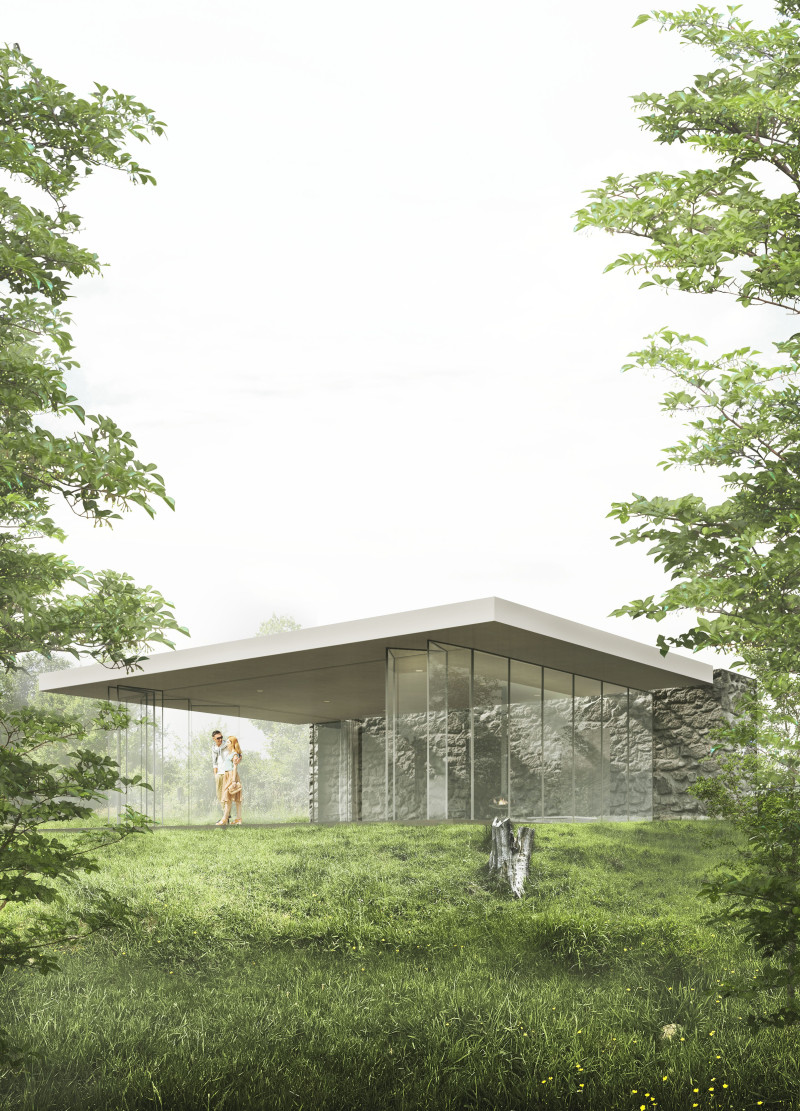5 key facts about this project
The architecture of this project is best characterized by its integration of natural elements within the built environment, emphasizing the importance of the surrounding landscape. The cabin features expansive glazed walls that blur the line between interior and exterior spaces, inviting ample natural light into the living areas while providing unobstructed views of the lush surroundings. This design choice enhances the occupants' connection to nature, allowing them to experience the changing dynamics of the environment throughout the day.
Functionally, the cabin serves as a versatile space intended for a dual purpose—offering both intimate living areas for relaxation and communal zones that encourage shared experiences between occupants. The interior layout is fluid and open, facilitating movement between zones while still providing designated areas for cooking, lounging, and bathing. Such a design encourages a lifestyle attuned to the rhythms of nature while maintaining a sense of comfort and security.
Key aspects of the project include a carefully curated selection of materials that reinforce its connection to the landscape. Natural stone is prominently utilized for exterior walls, grounding the structure within its setting and providing a timeless aesthetic. The use of wood for flooring and integrated furniture enhances interior warmth while serving practical purposes, such as storage and seating. Additionally, the cabin incorporates sustainable elements like rainwater harvesting systems and solar panels, highlighting the project's commitment to environmental stewardship.
The architecture further showcases innovative considerations like cantilevered structures supported by steel beams, effectively allowing for spacious terraces that extend the living area into the natural environment. This approach invites occupants to enjoy outdoor settings without compromising indoor comfort, ensuring that the architecture serves both as a retreat and a dialogue with its surroundings.
Unique design approaches employed in "Gate to Symbiosis" also include the use of flexible furniture arrangements and multipurpose spaces that adapt to the varying needs of the occupants. The sunken living area creates an intimate atmosphere while minimizing visual clutter, and soft textiles ensure privacy without detracting from the overall aesthetic. Such thoughtful design details reflect the care taken to enhance user experience, embodying the ethos of wellbeing central to the project's concept.
The architectural plans and sections reveal an intricate understanding of space, scale, and proportion. By emphasizing a cohesive flow throughout the cabin, the design illustrates a commitment to creating environments where inhabitants can engage meaningfully with both the architecture and the natural landscape. Each element is deliberate, contributing to a holistic experience that complements the overarching idea of symbiosis.
For those interested in exploring more about "Gate to Symbiosis," it is encouraged to delve into the architectural designs, plans, and sections to better understand the nuanced details and ideas underlying this project. Engaging with these elements may provide further insight into how contemporary architecture can harmonize with nature, ultimately enriching the way we perceive both built and natural environments.


























