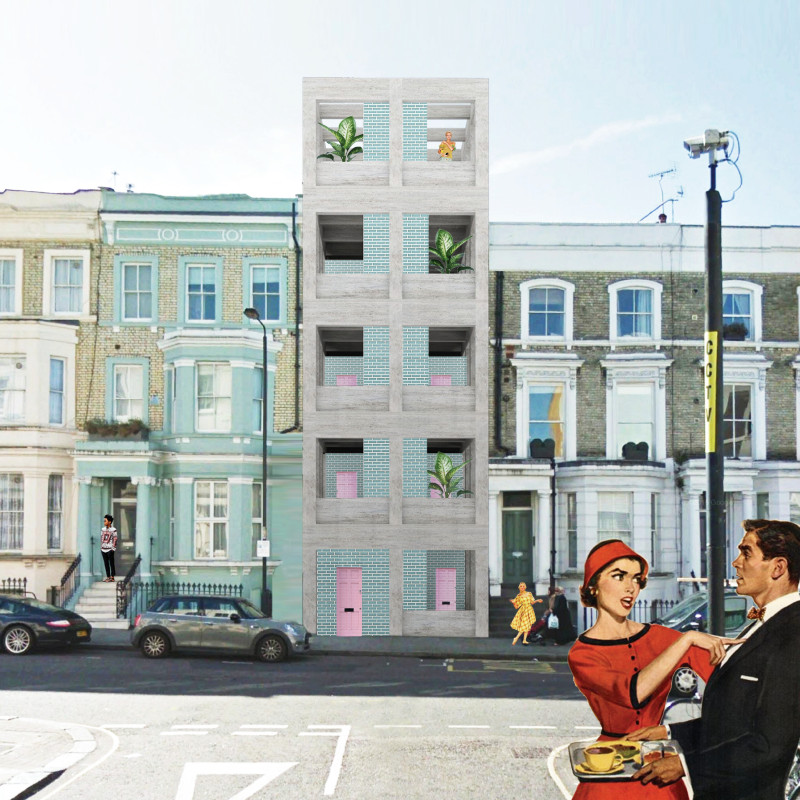5 key facts about this project
The architectural layout features adaptable living spaces that accommodate various family structures. The design integrates durable, cost-effective materials that ensure long-term viability while preserving aesthetic value. The use of glazed brick for the façade not only pays homage to London's architectural heritage but also enhances thermal performance and resilience. Arched windows provide continuity with historical buildings in the area, allowing natural light to permeate the interiors while contributing to visual appeal. Vibrant doors punctuate the design, fostering a sense of individuality and ownership among residents.
Unique Design Approaches
The Londontown project distinguishes itself through its focus on flexibility and adaptability. By allowing for unit configurations that range from one-bedroom to three-bedroom layouts, the design caters to diverse living situations. The use of prefabricated components streamlines construction, reducing costs and accelerating project timelines. This approach also allows for a quicker response to the urgent need for housing in the area.
Incorporating vertical gardens into the design not only enhances the ecological footprint but also provides residents with personal green spaces that promote well-being. This integration of nature reflects a commitment to creating livable, enjoyable environments that encourage social interaction. The overall architectural massing contributes to a differentiated skyline, blending harmoniously with the existing urban fabric while standing out as a beacon of affordable housing solutions.
Sustainability and Materiality
Sustainability plays a crucial role in the overall architectural strategy of the Londontown project. The choice of materials emphasizes durability and low maintenance while aligning with environmental standards. Glazed brick and prefabricated components are employed to minimize waste during construction and enhance environmental performance over time. The project also includes provisions for energy efficiency, further supporting its low-impact objectives.
Architectural plans, sections, and designs reveal deeper insights into the project’s commitment to balance between aesthetics and function. A detailed examination of the architectural ideas demonstrates how the design prioritizes community, environmental consciousness, and affordability, positioning the Londontown project as a noteworthy example of thoughtful urban development. For further exploration of its architectural plans and sections, interested parties are encouraged to delve into the project's presentation to grasp the full extent of its design intentions and implications.


























