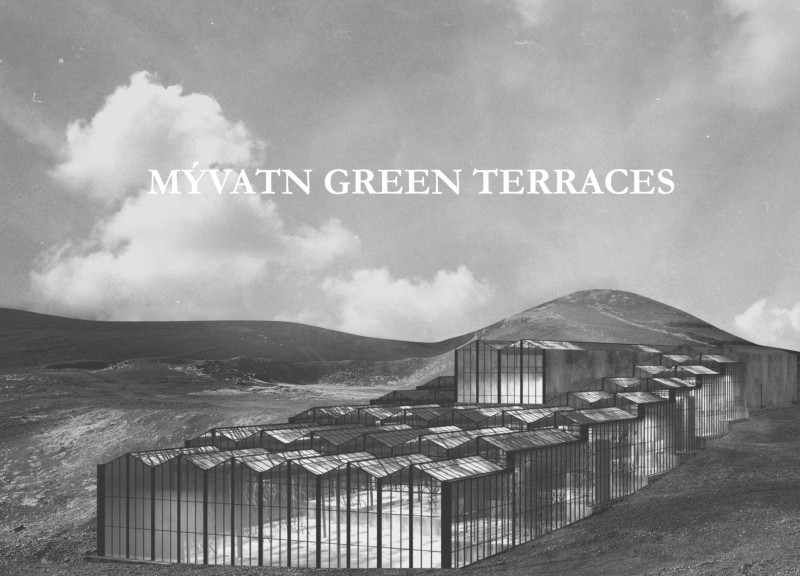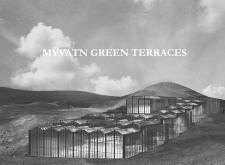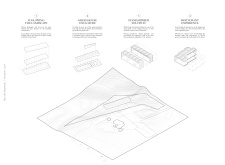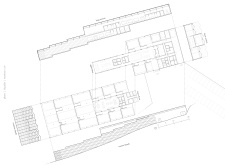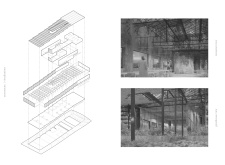5 key facts about this project
The architecture of the Mývatn Green Terraces adapts seamlessly to the topography of the area. The terraced layout is designed to echo the natural contours of the hillside, effectively mitigating the visual impact of the built environment. This organic approach not only enhances the aesthetic appeal but also promotes environmental responsibility by reducing erosion and enhancing water management. By aligning the structures with the land's natural features, the design encourages a harmonious relationship between the architecture and the surrounding ecosystem.
The key components of the Mývatn Green Terraces revolve around the use of materials that support ecological principles and reflect the landscape. The predominant material, glass, is utilized extensively in the greenhouse structures, allowing for maximum sunlight penetration, which is critical for plant growth. This transparency creates an open visual connection between indoor spaces and the outside environment, facilitating an immersive experience for visitors as they witness the growth of herbs and vegetables that feed into the restaurant's culinary offerings.
Concrete forms the foundational element of the project, providing structural stability that is essential in the rugged Icelandic climate. In addition to its durability, concrete is favored for its low maintenance requirements and capacity for thermal mass, which helps regulate indoor temperatures in the varying seasonal conditions. Steel is strategically integrated into the design, serving as structural support for the glass enclosures, thereby balancing an industrial aesthetic with functionality.
Local stone is thoughtfully incorporated into the landscaping, reinforcing the connection to the natural environment while providing a tactile reminder of the site’s geological heritage. Wooden elements introduce warmth to the interiors, enhancing the visitor experience with a sense of comfort and coziness, complementing the modern aesthetic with a natural touch.
A significant aspect of this project is its focus on promoting community interaction. The architectural layout encourages social gatherings and shared experiences, capitalizing on the notion of communal dining that is brought to life through the restaurant's design. By creating abundant outdoor seating areas integrated with the greenery, the Mývatn Green Terraces fosters social engagement amidst the natural beauty of the landscape.
Unique design approaches include the strategic use of modular construction techniques that allow for future expansion and adaptation of the facilities as needs evolve. This responsiveness showcases a forward-thinking perspective that values flexibility and sustainability, ensuring the project remains relevant over time.
Furthermore, the emphasis on green building practices is not merely aesthetic; it supports environmental education and awareness. The incorporation of greenhouse gardens serves as a practical demonstration of sustainable agriculture practices, inviting guests to learn more about the processes behind farm-to-table dining.
In sum, the Mývatn Green Terraces project is an exemplary model of contemporary architecture that prioritizes ecological harmony and community engagement. Its thoughtful design and material choices reveal a sensitive understanding of the local context, offering a space where visitors can appreciate both the beauty of the environment and the principles of sustainable living. To explore this project further, delve into the architectural plans, sections, and design ideas that elucidate the thoughtful considerations behind this unique architectural endeavor.


