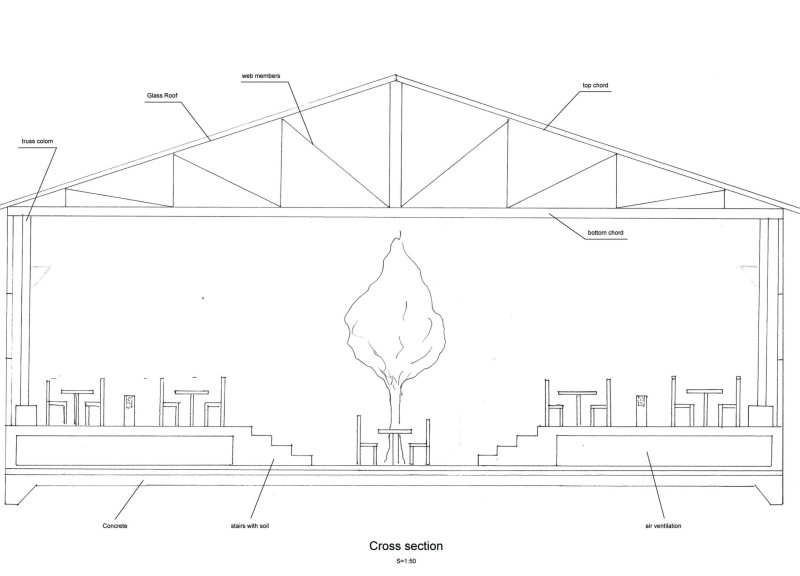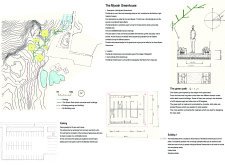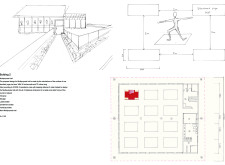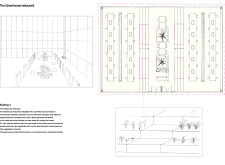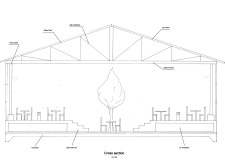5 key facts about this project
The architectural design of the Myvatn Greenhouse integrates four main buildings, all connected by an innovative Green Path inspired by the organic growth patterns found in nature. This Green Path is not merely a means of circulation; it embodies the project’s philosophy of fostering a close relationship between people and the environment. By encouraging movement through carefully planned routes, the design ensures that visitors can interact with the space and each other in a manner that promotes exploration and engagement.
The first structure in the project is a facility building that addresses essential visitor needs, including restroom facilities designed to serve the local community and the influx of tourists. This building exemplifies a practical aspect of the design, demonstrating a commitment to user convenience and comfort.
Adjacent to the facility, the multipurpose hall represents flexibility in design, accommodating various community activities such as yoga. Adhering to contemporary health guidelines, it has been thoughtfully dimensioned to allow for safe participation, emphasizing the project’s responsiveness to current societal needs.
In another key aspect of the project, the greenhouse restaurant combines functionality and sustainability, featuring a glass roof and walls that offer transparency and visual connection to the surrounding landscape. The design incorporates planters for herbs and vegetables within the restaurant, promoting local sourcing and a cycle of sustainability that is particularly relevant in the context of Iceland’s challenging growing conditions. This aspect of the design illustrates a practical application of architectural ideas focused on environmental responsibility and connectivity to local resources.
The fourth component of the Myvatn Greenhouse project integrates outdoor areas designated for horticulture. These spaces not only serve as a visual delight for diners but also create an active engagement with the ecology of the site. The steps to the dining area are designed to encourage visitors to immerse themselves in the greenery, fostering a sense of place and community.
Throughout the Myvatn Greenhouse project, the architectural materials selected reflect an emphasis on sustainability and local context. Concrete is prominently used for its durability, while generous expanses of glass enhance light and connection with the outdoors. Steel trusses provide structural integrity, particularly in large, open spaces, allowing for a versatile use of interiors.
This project occupies a unique niche within architectural discourse, as it not only responds to the geographical and climatic characteristics of Iceland but also embraces the principles of sustainability and community engagement. The design encourages ecological mindfulness, as seen in systems implemented for rainwater harvesting and the promotion of native flora.
The Myvatn Greenhouse represents a successful blending of architecture and nature, highlighting the potential of design to create spaces that are both functional and enriching. For those interested in exploring the depths of this architectural venture, further details can be found in the project presentation, where elements such as architectural plans, architectural sections, and broader architectural designs reveal the full scope of this compelling undertaking. Engaging with these materials can offer deeper insights into the design and thought processes that shaped this project.


