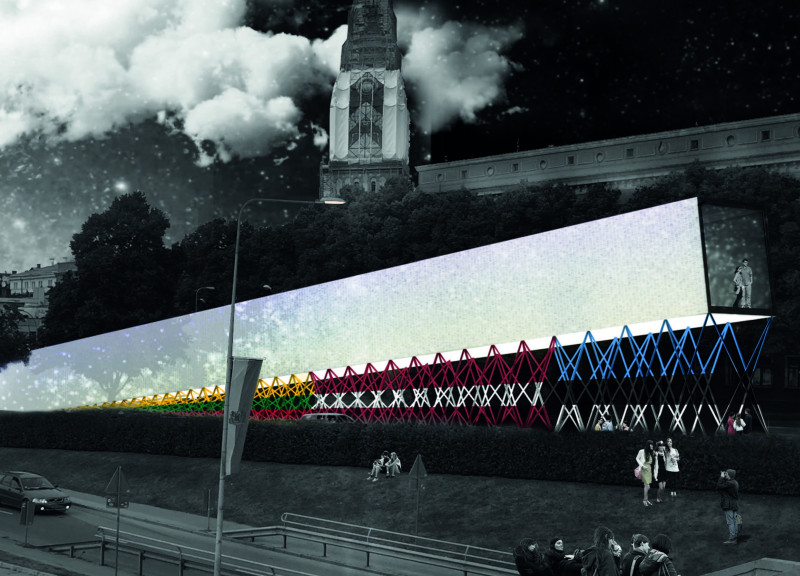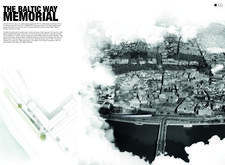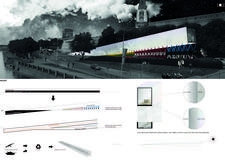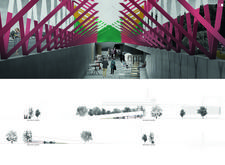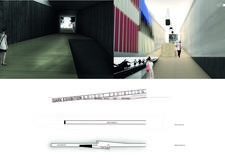5 key facts about this project
Architecturally, the memorial serves multiple functions, functioning not only as a place of remembrance but also as an educational resource, cultural venue, and a community gathering space. The design invites visitors to engage in reflection and interaction, allowing them to connect personally with the historical significance of the event. These functions are achieved through a careful arrangement of spaces that facilitate both contemplation and dialogue.
The core elements of the Baltic Way Memorial are intentionally designed to reflect the human chain it commemorates. A series of interconnected pathways and sculptural features guide visitors through the site, echoing the concept of interconnectedness that defined the original protest. The materials used in the construction play a significant role in conveying the message of durability and continuity. Concrete provides a strong foundation, representing permanence and the enduring nature of the fight for freedom. Glass prisms—a distinctive feature of the design—are strategically placed throughout the memorial, creating a dynamic interaction of light. As visitors move through the space, these prisms refract light in various ways, symbolizing transparency and clarity in a narrative that celebrates hope and truth.
The structural components of the design incorporate steel to create variations in elevation and form, which contribute to a sense of movement and vibrancy throughout the memorial. This choice of materials is significant; it not only ensures structural integrity but also enhances the visual experience, allowing the memorial to resonate with vitality and adaptability. Additionally, wood is used in specific areas to warm the environment, creating a welcoming atmosphere for visitors and facilitating positive human interaction.
The architectural design employs unique spatial organization. Distinct areas are created to represent different experiences, such as the contrast between the "Dark Exhibition" and "Bright Exhibition" spaces. This division allows visitors to journey through the depths of the historical struggle and emerge into realms of hope and resilience, reinforcing the narrative of the project. Such a design approach not only elevates the emotional impact of the memorial but also enriches the visitor experience, encouraging a deeper engagement with the stories it seeks to convey.
Furthermore, the integration of the memorial within its surrounding landscape demonstrates an understanding of the site’s context. The design harmoniously incorporates local natural features, enabling visitors to experience the memorial as part of the urban environment rather than as a standalone structure. This connection to the landscape is vital, enhancing the memorial's relevance and accessibility, and encouraging ongoing community interaction.
The Baltic Way Memorial is a representation of collective identity and a remarkable example of architectural design that considers both historical significance and community engagement. Its unique features, such as the glass prisms and careful spatial organization, offer a fresh perspective on how architecture can serve as a living testament to history. Visitors are encouraged to explore the architectural plans and sections further to understand the nuanced design ideas that emphasize both form and function. By examining the architectural designs, one can appreciate the thoughtful decisions that give this memorial its unique character and deepen its meaning as a focal point for reflection and unity.


