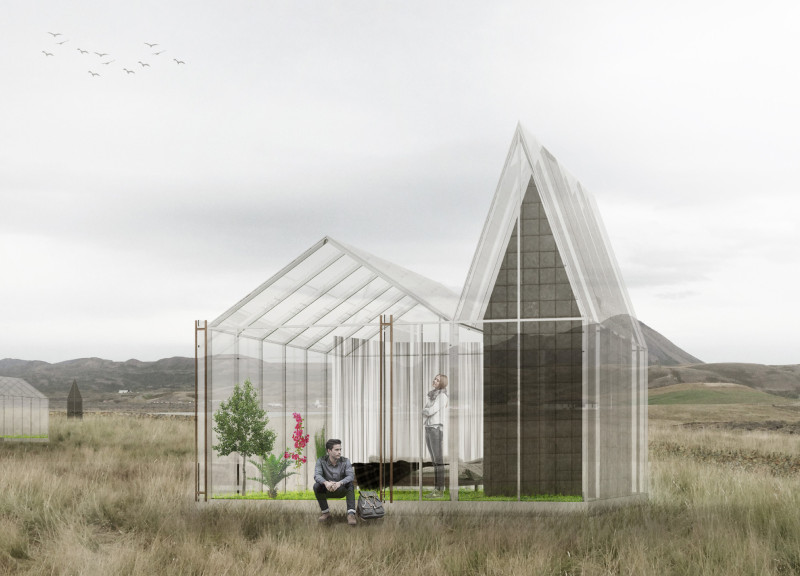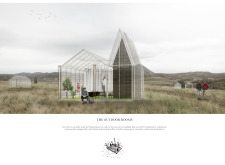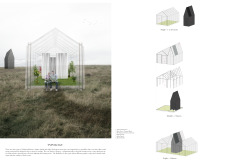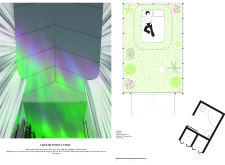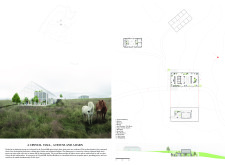5 key facts about this project
The design consists of multiple rooms that serve various functions, highlighting flexibility in accommodation. These spaces are essentially framed by extensive glazing that invites natural light deep into the interiors, fostering warmth and comfort. Each room is arranged to ensure that residents can appreciate the surrounding beauty, whether it be the expansive landscapes or the captivating night sky. The integration of elements such as gardens within the living areas allows for an enriched sensory experience, connecting occupants to the cycles of nature.
Central to the functionality of this architectural project is the innovative use of material. The predominant use of glass serves not only aesthetic purposes but also functional ones, providing insulation while maximizing views. In addition, wooden structures contribute a sense of warmth and comfort, seamlessly blending with the outdoor setting. The choice of slate as a monolithic core for utility spaces is particularly noteworthy; it provides essential functionalities such as bathrooms and storage while serving as a thermal mass that regulates the indoor climate. This clever use of materials underscores a commitment to sustainability, as well as a thoughtful interplay between structure and environment.
One unique aspect of the design is its focus on creating adaptable living spaces. The layout allows these outdoor rooms to cater to varying needs, accommodating both solitary retreats and communal gatherings. This adaptability is essential in modern architecture, which increasingly recognizes the importance of versatility in residential design. The roofs of the structures are thoughtfully designed to ensure proper rainwater runoff while also offering sculptural interest to the overall form.
Another distinctive feature of the project is its emphasis on experiential living. By maximizing sightlines and aligning the interiors with natural phenomena, such as the Northern Lights, the project creates opportunities for passive enjoyment of the environment. This perspective encourages occupants to engage deeply with their surroundings, making nature a fundamental component of daily life.
As this architectural endeavor reflects a broader commitment to environmental mindfulness, it invites deeper exploration into architectural ideas, plans, sections, and designs that comprise the project. It stands as a testament to how thoughtful architecture can enhance our relationship with nature, making it important for individuals interested in contemporary design to engage with the project presentation further to uncover detailed insights into its execution. Through this exploration, one can appreciate the intricate balance of form, function, and environmental synergy that defines the "Outdoor Rooms" project.


