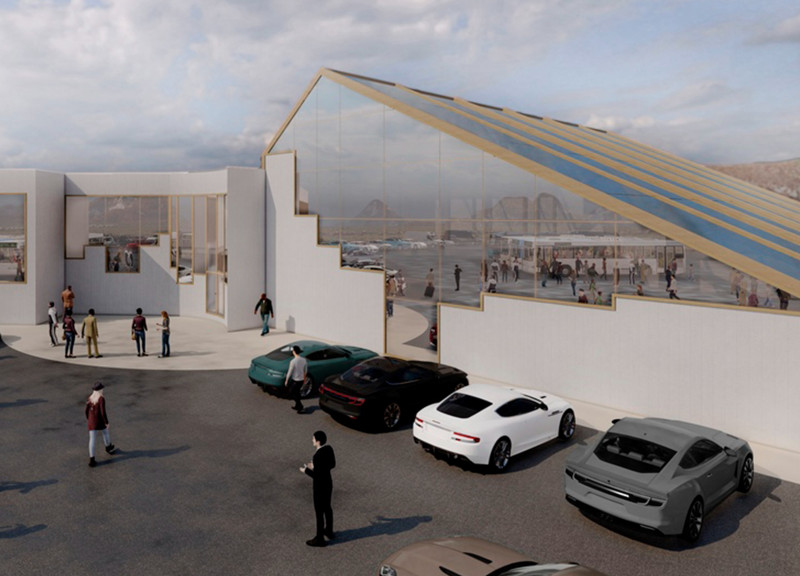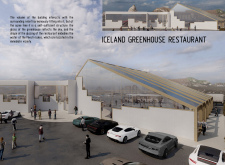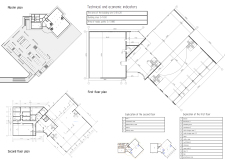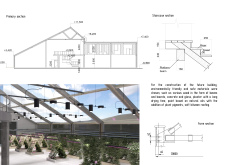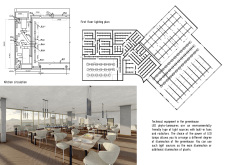5 key facts about this project
At its core, the project aims to create a seamless connection between the indoor spaces and the surrounding landscape. The extensive use of glass allows natural light to permeate the interiors, creating an inviting atmosphere for patrons while highlighting the stunning vistas outside. This design choice is rooted in the desire to make the environment an integral part of the dining experience, encouraging guests to appreciate the beauty of the Icelandic countryside. The large glass facades mimic the movement of the nearby lakes, adding a dynamic quality to the architecture that changes with the weather and time of day.
The layout of the restaurant is thoughtfully organized to enhance usability and comfort. The main dining area is positioned to provide expansive views of the greenhouse, allowing diners to witness the food cultivation that takes place. This visual connection reinforces the educational aspect of the project, as guests can observe how their meals are grown and harvested. The design facilitates an organic flow between different spaces, with designated areas for dining, kitchen operations, and greenhouse activities. The incorporation of balconies and terraces further encourages interaction with the outdoors, enabling guests to immerse themselves in the natural environment.
Sustainability is a central theme of the architectural design. The choice of materials reflects this ethos, with an emphasis on locally sourced elements. The primary materials utilized include glass, wood, concrete, plaster, soft bitumen roofing, and energy-efficient LED lighting. Glass plays a critical role, as it not only opens up the interiors but also contributes to energy efficiency by maximizing natural light. The warm tones of the wood create a welcoming atmosphere, while concrete provides structural integrity essential for the robust Icelandic climate.
The greenhouse aspect of the project is innovative in its approach to blending dining with agricultural practices. This integration creates a unique experience that goes beyond conventional restaurant design, allowing for a deeper connection between food production and consumption. Equipped with advanced horticultural technologies, including LED phyto-luminaires, the greenhouse is tailored to meet the specific needs of various plants, underscoring the project’s commitment to modern agricultural practices. This technological integration enhances the environment for both diners and plants, fostering an interactive experience that emphasizes the importance of sustainability.
Unique design approaches are evident throughout the project, particularly in how it responds to its geographic context. The Mivatn Lakes area is characterized by its geothermal activity and distinct biodiversity. The architectural design reflects these natural elements, creating a structure that feels both grounded in the landscape and responsive to the unique climatic conditions of Iceland. By using materials and design strategies that resonate with the surrounding environment, the project harmonizes with its setting rather than imposing on it.
The architectural plans, sections, and designs showcase thoughtful consideration of spatial organization and environmental integration. Through careful planning, the restaurant not only serves its functional purpose but also acts as an educational platform that highlights the relationship between sustainable agriculture and culinary experiences. Visitors are encouraged to explore the project presentation to gain a comprehensive understanding of the architectural ideas and principles that guided this endeavor. By examining the various components, including the innovative design elements and the unique interplay between dining and cultivation, readers can appreciate the depth and breadth of thought that has gone into this project.


