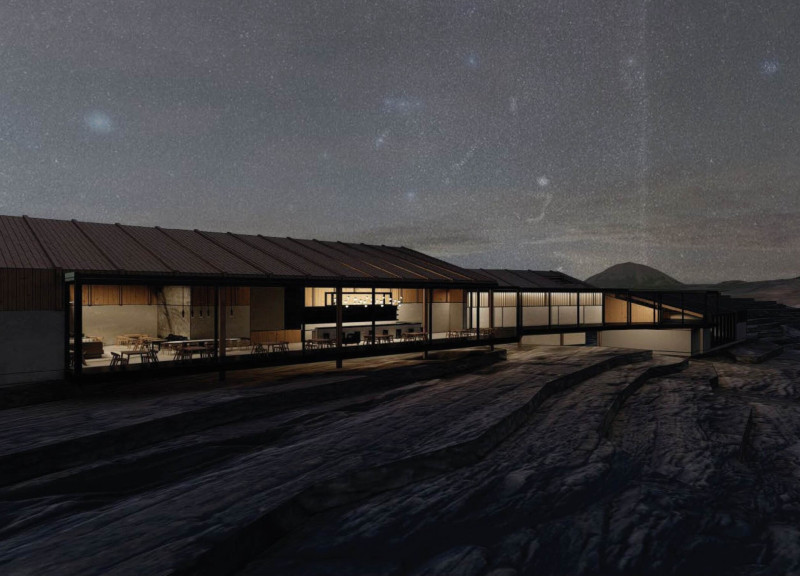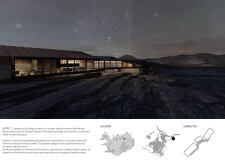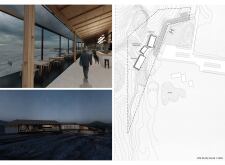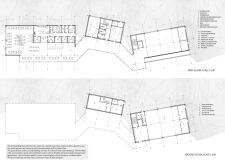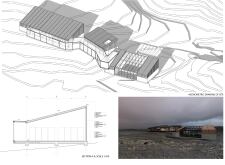5 key facts about this project
The project’s primary function is twofold: to serve as a culinary destination and an educational facility that integrates local agriculture. This focus underscores an important aspect of the architectural program, allowing visitors to engage with the cultivation processes that influence the culinary offerings. The organization of the complex includes a greenhouse, a restaurant, and functional technical spaces, each tailored to foster interaction among visitors while ensuring efficient operational flow.
Unique Design Approaches Fostering Integration
MONT’s design stands out due to its contextual responsiveness and innovative use of materials. The extensive use of glass across various facades allows for natural light penetration, enhancing indoor environments and providing unobstructed panoramic views of the surrounding landscape. This design approach captures the serene ambiance characteristic of Iceland’s terrain.
Additionally, the architecture employs a material palette comprising steel, glass, wood, and concrete. The selection of these materials not only supports structural integrity but also creates a harmonious aesthetic that aligns with the natural elements of the site. The choice of wood, for instance, introduces warmth against the cooler climate and reinforces connections to the earth.
The layout of the buildings effectively navigates the site's topography, presenting a unique architectural response to its environment. This consideration minimizes the visual impact on the landscape while maximizing functionality. The corridor, as a unifying element, emphasizes connectivity and enhances visitor movement throughout the site.
Innovative Features Supporting Sustainability and Engagement
Another distinguishing feature of the MONT project is its focus on sustainability and visitor engagement. The inclusion of the greenhouse acts as not only a functional space for cultivation but also an educational tool, showcasing the importance of local farming practices in relation to the restaurant’s menu. This interactive component elevates the overall visitor experience by providing direct involvement in the food preparation process.
The project also includes designated areas for observing Iceland’s northern lights, carefully planned to maximize visibility without impinging on visitor comfort. This thoughtful design approach enhances the allure of the complex, capitalizing on the geographical significance of the location.
For further details regarding the MONT project, including architectural plans, sections, and design concepts, readers are encouraged to explore the project presentation. This comprehensive examination provides insights into the architecture and innovative design strategies that characterize MONT, revealing the intricate relationship between the structure and its natural context.


