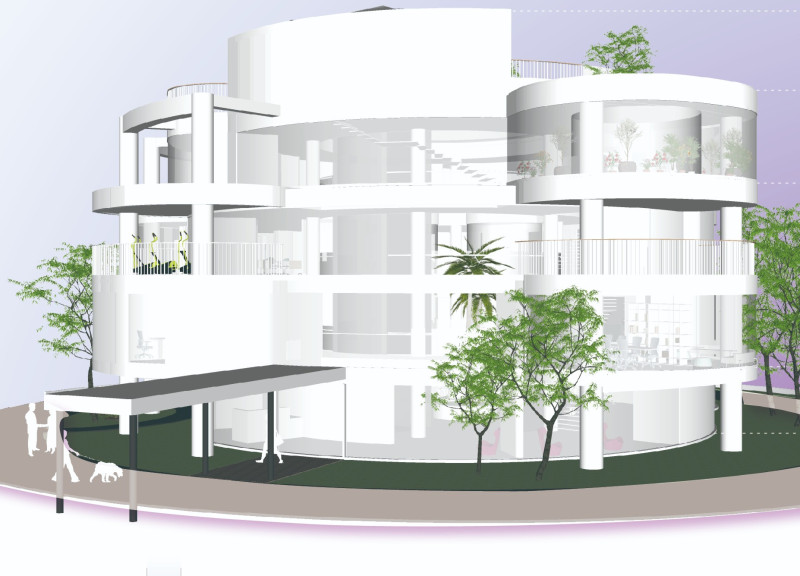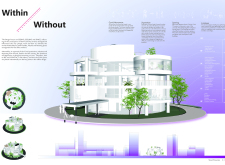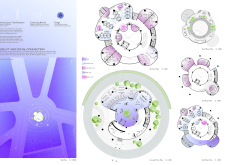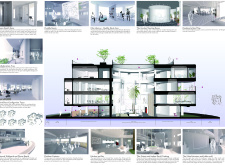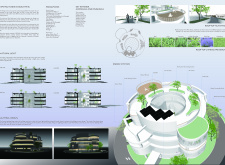5 key facts about this project
Functionally, the project serves as a multi-purpose office space that accommodates various work styles, allowing for both collective brainstorming and focused individual tasks. The layout is strategically organized around a central theme of accessibility and mobility, supporting both team collaboration and personal solitude as required. This adaptability fosters a versatile work environment, which can cater to the diverse needs of employees while creating spaces that feel inviting and conducive to creativity.
The architectural design features a unique circular form, which not only facilitates an intuitive movement pattern throughout the building but also contributes to an inclusive atmosphere. This design encourages open communication among users, while also ensuring privacy in enclosed spaces. The attention to detail in material selection is noteworthy, with a range of sustainable materials such as thin glass, wooden solar grids, and acoustic carpet flooring. These elements work together to enhance the aesthetic appeal of the project while supporting energy efficiency and comfort.
Particular elements such as the large glass facades create visual connectivity, allowing natural light to flood the interior. This not only reduces the reliance on artificial lighting but also fosters a sense of connection to the outside world, which is crucial for mental well-being. Additionally, the integration of greenery throughout the space, including indoor plantings and a landscaped rooftop, introduces a calming natural element that is highly valued in modern architectural practices. These green spaces serve not just an aesthetic role, but also contribute to air purification and provide restful areas for employees to recharge.
Another noteworthy aspect of the design is its emphasis on safety and health. The project incorporates features that facilitate physical distancing without compromising the sense of community, such as strategically placed workstations and dedicated collaboration areas. A clever use of huddle rooms—small, semi-private spaces designed for team meetings—ensures that employees can engage in discussions while adhering to health guidelines. Furthermore, ergonomic furniture selections enhance comfort and usability, acknowledging the physical needs of users.
Innovative approaches to technology integration are also critical to the project's success. The architectural design incorporates elements that allow for seamless technological interactions, such as contactless interfaces and user-friendly meeting rooms equipped with video conferencing capabilities. This approach not only enhances functionality but also aligns with current trends in remote working, making the space versatile and relevant.
The project’s commitment to sustainable practices is evident in its use of renewable energy sources, including solar panels and a rainwater harvesting system that supports irrigation needs. This not only exemplifies a responsible architectural practice but also reinforces the project's role as a forward-thinking model within urban planning.
The unique design of "Within Without" encapsulates a comprehensive understanding of contemporary workplace dynamics and the pressing need for spaces that support both productivity and well-being. Through its innovative architectural ideas, thoughtful material choices, and user-centric design, the project paves the way for a new standard in office environments that prioritize people and their interactions in a post-pandemic world. For those interested in a deeper understanding of the architectural concepts, designs, and plans that shape this project, further exploration of the complete project presentation is encouraged.


