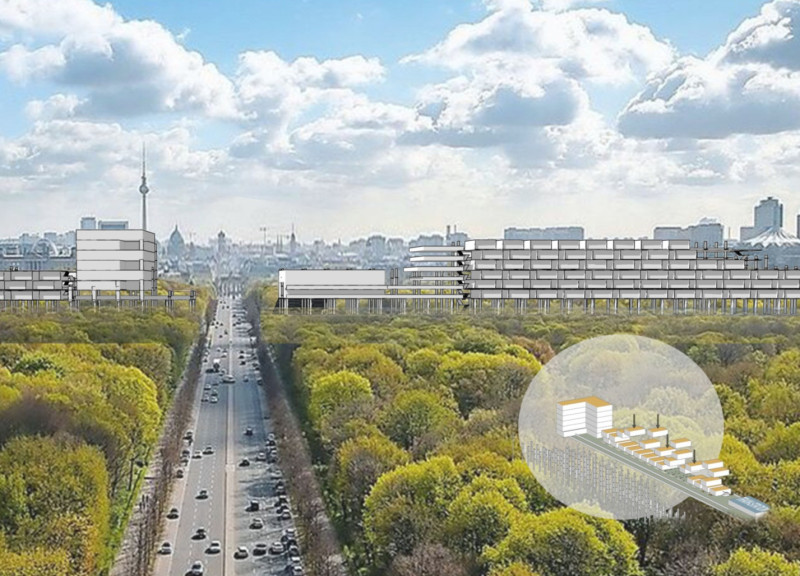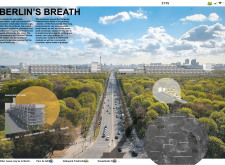5 key facts about this project
The primary function of "Berlin's Breath" is to provide high-quality, affordable living spaces that cater to a diverse range of families and individuals. The design effectively integrates housing with essential civic infrastructure, including schools and communalareas, thus promoting a sense of community among residents. By situating these elements in close proximity, the project fosters social interaction and enhances the overall quality of life within this urban setting.
One of the standout features of the project is its long, linear architectural form. This design not only serves to maximize available space but also creates a dynamic interaction with its environment. The continuous structure wraps around green patches and parks, reinforcing the vital presence of nature amid urban density. This strategic layout facilitates easy access to outdoor spaces, encouraging residents to engage with their surroundings and reinforcing the concept of the city as a healthy living environment.
The choice of materials in this architectural project further emphasizes its commitment to sustainability. Utilizing reinforced concrete provides structural durability while glass facades are strategically incorporated to allow natural light to permeate the interiors. This use of glass blurs the boundaries between inside and outside, creating transparency that connects inhabitants with the landscape. Steel frameworks are also employed to extend the design's flexibility, allowing for varied spatial arrangements that can adapt to residents' needs. Sustainable finishes, including eco-friendly paints, contribute to the project’s environmentally conscious ethos.
In terms of design approaches, "Berlin's Breath" employs prefabricated construction techniques, which streamline the building process and minimize waste. This method is particularly relevant in a context where reducing environmental impact is paramount. By crafting components off-site, the project not only ensures consistency in quality but also enables a quicker assembly time, addressing urgent housing needs more efficiently.
One of the unique aspects of this design is its emphasis on vegetation and biodiversity. The project integrates communal terraces and green roofs that enhance ecological diversity and provide outdoor gathering spaces for residents. These features promote a lifestyle that is in tune with nature, encouraging urban living that does not compromise green spaces. Moreover, the landscape architecture works in conjunction with the overall design, ensuring that every residential unit benefits from views and access to green areas.
"Berlin's Breath" is more than just housing; it embodies a vision for urban living where architecture and nature complement each other. The project emphasizes the importance of creating spaces that are not only functional but also contribute positively to the urban environment. This design integrates modern architectural ideas with traditional principles of community living, setting a new standard for future developments.
For those interested in a deeper understanding of this architectural endeavor, exploring the project presentation offers additional insights. Review the architectural plans, sections, and designs to appreciate the intricate details and thoughtful considerations that facilitate a genuinely inclusive and sustainable approach to urban housing. The project stands as a valuable example of how architecture can respond to the challenges of modern cities while promoting a more environmentally aware lifestyle.























