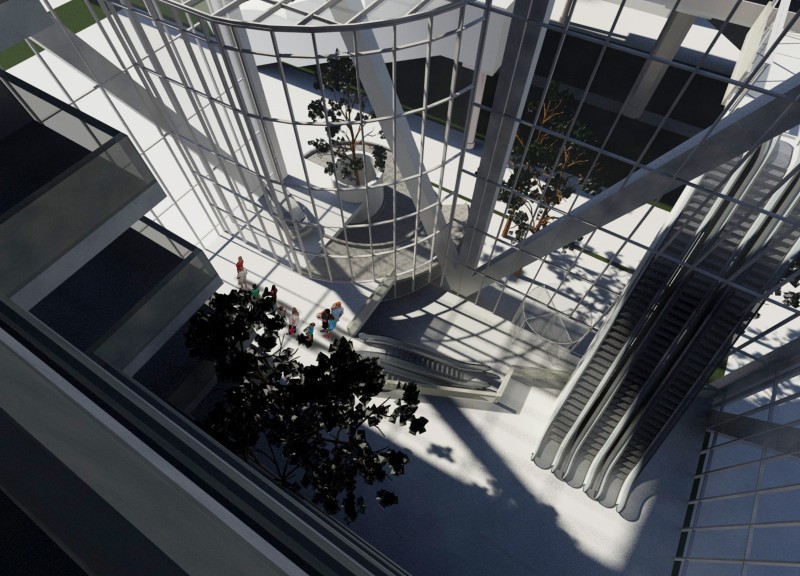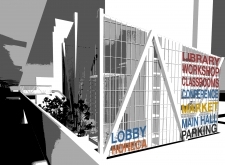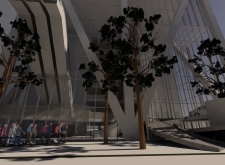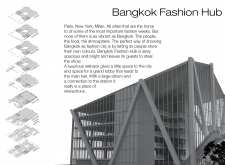5 key facts about this project
At its core, the architectural design of the Bangkok Fashion Hub is rooted in the city's rich cultural heritage and dynamic atmosphere. The building is characterized by a series of flexible spaces that accommodate a variety of uses, from workshops and classrooms to exhibition areas and fashion shows. This versatility is a central theme in the design, allowing for the seamless transition between different activities and encouraging collaboration among users. The large atrium, a key feature of the building, serves as a communal gathering space that promotes interaction and socialization, effectively bringing together students, designers, and visitors in a shared environment.
The architectural approach taken in the design reflects a commitment to transparency and openness, utilizing extensive glass facades that invite natural light and connect the interior spaces with the outdoor environment. This not only enhances the aesthetic appeal of the building but also contributes to an open and inviting atmosphere that reflects the ethos of the fashion community. The interplay of light and space creates an evolving experience throughout the day, adapting to the changing light conditions and encouraging exploration.
The choice of materials in the project also plays an integral role in shaping its identity. The use of glass, reinforced concrete, and steel reflects a modern aesthetic while addressing functional requirements. Glass provides a sense of lightness and accessibility, while concrete offers structural durability. Steel elements contribute to the overall visual clarity and allow for large, unobstructed spaces that can be configured flexibly to meet various operational needs. Additionally, the landscaping around the building incorporates native plant species, enhancing the environmental footprint and promoting biodiversity in the urban setting.
Unique design approaches are evident throughout the project, particularly in how the building integrates with its surroundings. The architectural design considers the urban context, creating inviting entrances that connect the hub to the city and facilitate public accessibility. Moreover, the atrium and surrounding landscape encourage outdoor activities and events, blurring the lines between inside and outside. This thoughtful integration fosters a sense of community and enhances the user experience, making the Fashion Hub a lively part of the urban fabric.
The project does not only focus on fashion but also on sustainability, incorporating strategies for energy efficiency and environmental stewardship. The design employs passive cooling techniques, natural ventilation, and materials that contribute to lower energy consumption. This reflects a growing awareness of ecological concerns within architectural practice, aligning the project with contemporary design standards that prioritize both functionality and environmental responsibility.
In essence, the Bangkok Fashion Hub is an architectural endeavor that successfully captures the essence of Bangkok as a fashion capital. It represents a space where creativity thrives, and diverse communities converge. The functional design, thoughtful materiality, and community engagement aspects work cohesively to create an environment that reflects the bustling urban life while serving practical needs.
For those interested in a deeper understanding of the Bangkok Fashion Hub, we encourage you to explore the architectural plans, sections, and design details that illustrate the project’s innovative approach and comprehensive design philosophy. Discover the architectural ideas that shape this dynamic facility and see how they contribute to the vision of a vibrant fashion community in Bangkok.


























