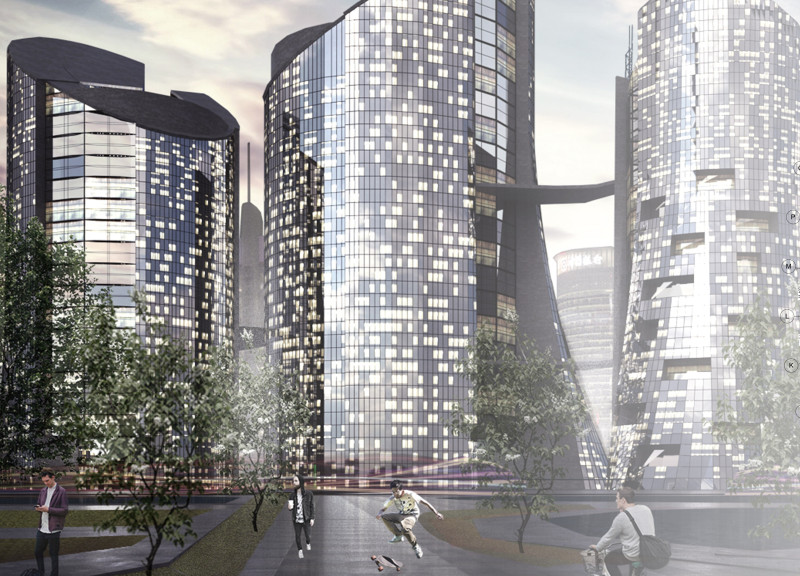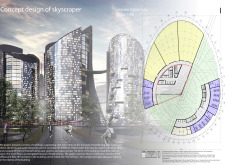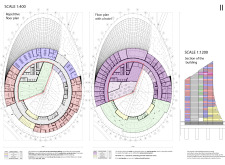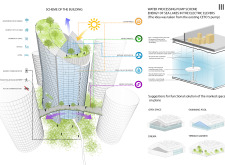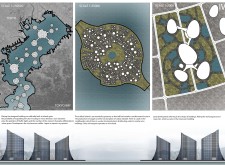5 key facts about this project
At its core, the project functions as a multi-use urban complex comprising several interconnected skyscrapers. This layout is thoughtfully designed to facilitate social interactions among residents and workers while ensuring access to green spaces and natural light. The buildings operate not merely as isolated entities but rather as components of a cohesive urban fabric, promoting a sense of community and connectivity within the densely populated environment of Tokyo.
A remarkable aspect of the design is its emphasis on sustainability, which manifests through various innovative features. The predominantly glass facades of the buildings not only allow for an abundance of natural light but also contribute to passive solar heating, reducing the overall energy demands of the structures. The use of a steel framework further enhances the architectural integrity, allowing for large open spaces that can be configured to meet the needs of different users—from residential areas to office spaces and commercial facilities.
Inside the buildings, functional zones are strategically arranged. The ground levels include commercial spaces that encourage foot traffic and interaction, creating a lively atmosphere throughout the day. Above these, residential units with private terraces offer residents their own outdoor spaces, focusing on comfort and privacy in a bustling urban setting. Additionally, dedicated areas for hotels and conference facilities create a dynamic environment that accommodates both business and leisure, reflecting the multifaceted nature of modern life.
Unique design approaches are evident throughout the project, particularly in its treatment of the surrounding landscape and environmental systems. Green terraces are integrated into the building design, promoting biodiversity and enhancing the aesthetic value while serving practical purposes such as temperature regulation and stormwater management. The project also utilizes advanced energy exchange systems that harness renewable resources, including solar power and rainwater harvesting, showcasing a proactive commitment to energy efficiency and environmental stewardship.
Another noteworthy element is the design’s approach to transportation. By promoting a no-car policy within the premises, the project encourages walking and cycling, further reducing its carbon footprint. This commitment to sustainable mobility fosters healthy lifestyles among residents and reinforces the project's role as a model for future urban development.
The architectural idea of interconnectedness is fundamental to this project. Each building is purposefully designed to interact with the others, creating pathways that facilitate movement and community engagement. This interdependency allows for shared resources and spaces, enhancing the overall functionality of the urban landscape.
In summary, this architectural design project in Tokyo Bay encapsulates a comprehensive vision for sustainable urban living. By blending innovative design approaches with practical solutions for energy conservation and community interaction, it sets the stage for a new standard in architecture. Those interested in exploring the intricacies of this project are encouraged to delve into its architectural plans, sections, and design details, offered through thorough presentations, to gain further insights into the intentions and methodologies behind this significant undertaking in modern architecture.


