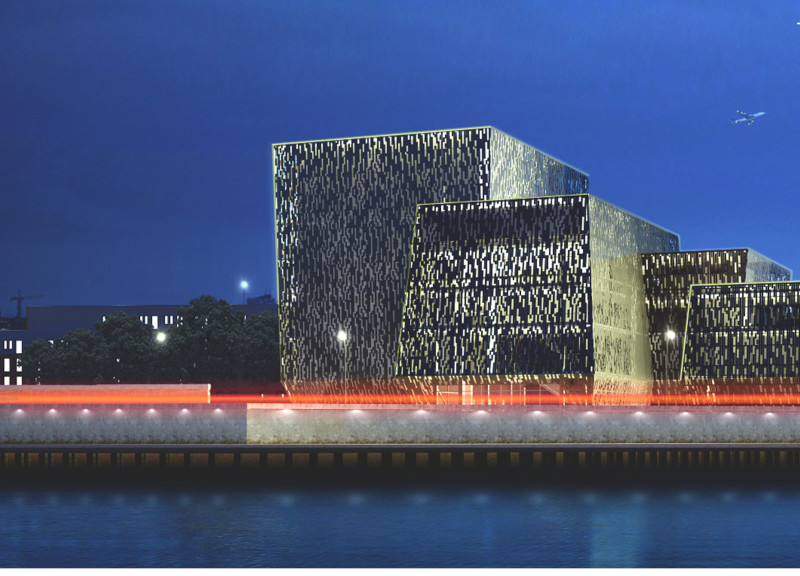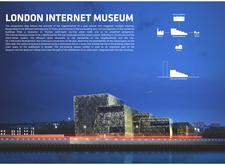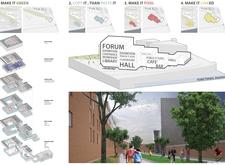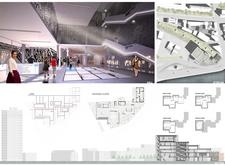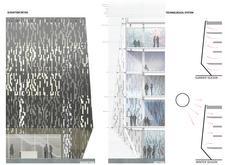5 key facts about this project
The design of the museum reflects a thoughtful response to its urban context, featuring a series of interlocking volumes that break away from conventional architectural forms. This fragmentation results in a dynamic façade that invites curiosity and exploration. The use of glass, concrete, metal, and natural stone emphasizes a balance between transparency and solidity, mirroring the dual nature of the digital world—accessible yet structured. The glass elements create visual connections to the surrounding environment while allowing natural light to enhance the interior spaces, making them more inviting.
Functionally, the museum encompasses a variety of spaces tailored to different visitor experiences. Exhibition halls are designed to host both permanent and temporary displays, providing flexibility for changing themes and technologies. The incorporation of classrooms and collaborative areas encourages educational programs and community engagement activities, reinforcing the museum’s role as a cultural hub. Additionally, spaces such as cafes and lounges allow visitors to pause and reflect, fostering social interaction among groups.
A unique aspect of the project is its commitment to sustainability and environmental awareness. The design incorporates passive solar strategies that allow the building to optimize energy efficiency based on seasonal changes. This approach not only contributes to a reduced carbon footprint but also enhances the overall visitor experience by maintaining comfortable indoor conditions. The thoughtful integration of vegetation around the site and the use of eco-friendly materials further solidify the project’s sustainability goals.
Moreover, the museum's connection to the existing urban fabric is essential. By incorporating pedestrian pathways and maintaining accessibility to nearby transport nodes, the design promotes the seamless movement of people between the museum and the surrounding city. This integration not only enhances foot traffic to the museum but also ensures that it becomes a part of the everyday life of Londoners.
The architectural design places a strong emphasis on interactivity. Digital displays and installations throughout the museum encourage visitors to engage directly with the exhibits, facilitating a deeper understanding of the evolution of internet technology and its cultural implications. This approach aligns with the mission of the museum to educate and inspire, transforming the way visitors interact with history and technology.
As the project progresses, there is a growing focus on the unique architectural ideas that define this space. The juxtaposition of varied materials and the thoughtful layout contribute to an experience that is both informative and engaging. Visitors are encouraged to explore architectural plans, sections, and designs to appreciate the meticulous attention to detail embedded within the project. The carefully considered design outcomes of the museum not only reflect contemporary architectural practices but also address the changing dynamics of cultural institutions in a digital landscape.
For those interested in deeper insights into this architectural endeavor, exploring the project presentation will provide a comprehensive understanding of its design philosophy, spatial organization, and innovative solutions. The London Internet Museum stands as a testament to the evolving relationship between architecture and culture, inviting all to delve into the complex narrative of our digital age.


