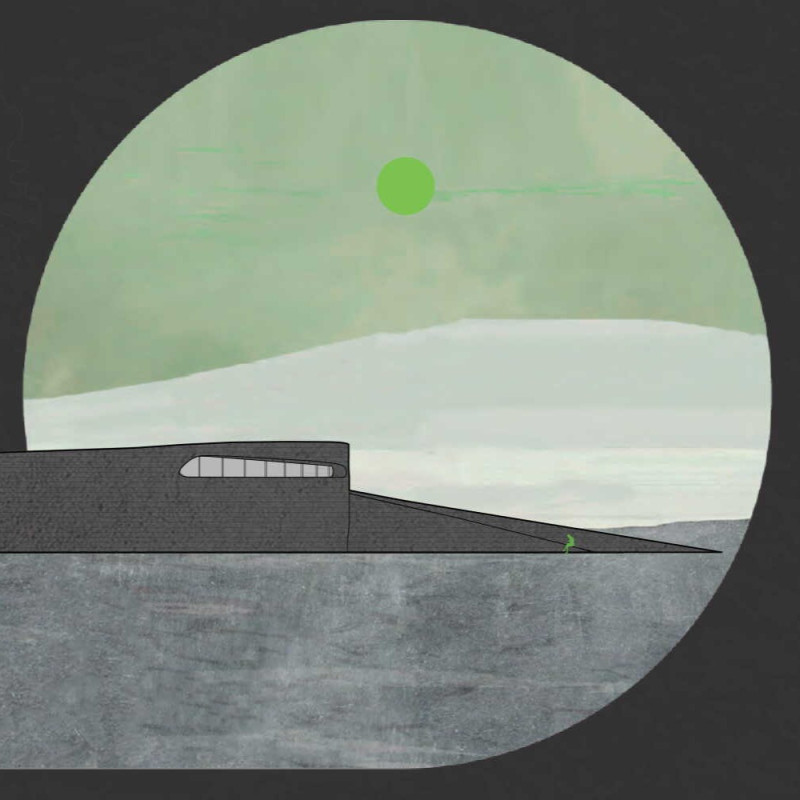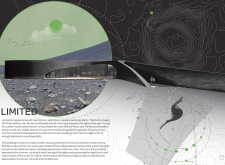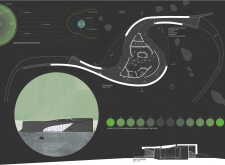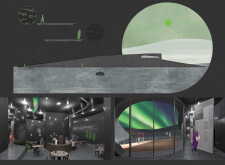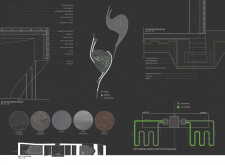5 key facts about this project
The function of the project encompasses a visitor center designed to educate and facilitate observation of the Northern Lights. Careful thought has been given to the architectural layout, creating spaces that allow for both social interaction and personal reflection. The structure flows intuitively, with designated areas for learning, relaxation, and viewing, accommodating various visitor experiences.
Key elements of the design include expansive glass panels that allow unobstructed views of the sky, linking the indoor experiences with the outer world. This transparent façade not only serves an aesthetic purpose but also enhances the user's relationship with the surrounding landscape, regardless of the season. In winter, these glass walls frame the Auroras, while in summer, they provide shelter from excess daylight, enabling a comfortable space for gathering.
The project employs several materials chosen for their functionality and aesthetic qualities. Concrete is utilized for its structural reliability and modern appeal, forming the backbone of the building. This is complemented by wood decking that adds warmth, inviting visitors to engage with their surroundings. The inclusion of metal accents provides a contemporary touch, while geothermal systems showcase a commitment to sustainability by utilizing renewable energy for heating and cooling needs.
A unique design approach evident in "Limited" is its responsiveness to the changing nature of its environment. The architecture is not static; rather, it is a dynamic entity that adapts to seasonal variations. During the winter months, the structure facilitates optimal viewing conditions for the Auroras, while in summer, it offers shaded areas for respite from the intense daylight.
The project also emphasizes education, incorporating informative displays about the Aurora Borealis. This educational aspect not only enriches the visitor experience but fosters a deeper appreciation for this natural phenomenon, bridging the gap between knowledge and observation. By offering a space dedicated to understanding the science and beauty of the Northern Lights, "Limited" invites visitors to engage on multiple levels.
In summary, "Limited" stands out within the context of architectural design for its thoughtful integration of form and function in respect to its natural environment. The project highlights the importance of seasonal responsiveness and educational opportunity, making it a vital addition to the region. For a more in-depth exploration of its architectural plans, sections, and innovative design ideas, readers are encouraged to delve deeper into the project presentation. This will provide further insights into how "Limited" successfully merges architecture with natural wonder, creating spaces that not only serve functionally but also enrich the visitor experience.


