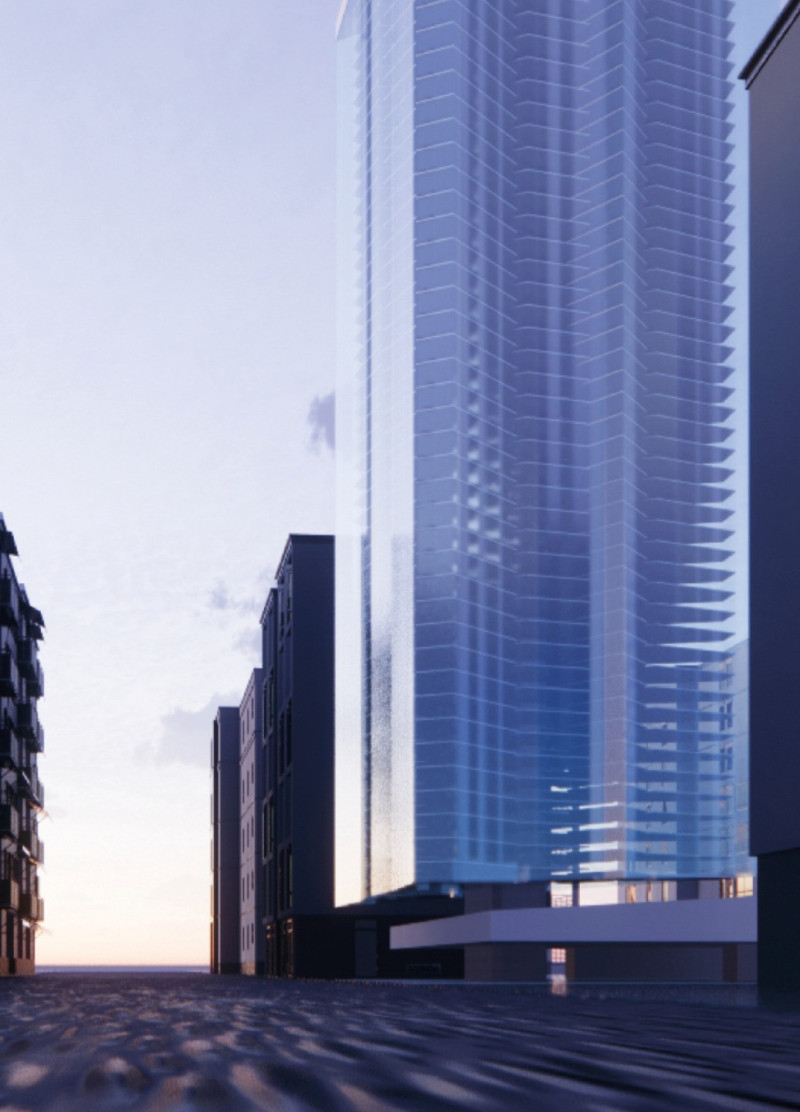5 key facts about this project
At its core, the Legacy Tower represents a commitment to blending functionality and aesthetic appeal. This mixed-use building primarily serves as office space but incorporates retail and leisure areas, thus fostering an environment that promotes interaction among users. The project is strategically designed to enhance the urban experience while contributing to the greater architectural narrative of Madrid. The thoughtful distribution of its program creates a dynamic synergy between work and community engagement, making it an important landmark in the city’s skyline.
One of the key aspects of the Legacy Tower's design is its emphasis on lightness and transparency, realized through the use of a high-performance glass façade. This dual skin not only allows natural light to permeate the interiors but also minimizes energy consumption by improving thermal efficiency. The unique structural design utilizes an innovative approach to framing, deploying structural steel and tie beams that contribute to the tower's stability while maintaining an airy appearance. This careful consideration of materials reflects a modern understanding of sustainability and energy conservation within architectural practices.
The building's exterior is characterized by undulating forms that respond to the context of its environment, creating a harmonious interaction with adjacent structures. This attention to form and detail ensures that the Legacy Tower does not merely stand as an isolated piece of architecture but rather integrates seamlessly into the fabric of Madrid. The façades are designed to engage pedestrians, enhancing the urban experience at ground level and inviting a flow of activity around and through the building.
In addition to its impressive façade, the Legacy Tower’s interior spaces are crafted to support a productive work environment. Open office areas are complemented by meeting rooms and communal spaces, fostering collaboration and innovation among occupants. The integration of retail and leisure areas at the base enhances accessibility, encouraging both local residents and visitors to interact with the space.
What distinguishes the Legacy Tower is its unique ability to harmonize historical relevance with forward-thinking architectural practices. This project exemplifies how modern design can pay homage to its influences while addressing contemporary urban challenges. The careful choice of materials and innovative design strategies reflect an awareness of environmental impact and energy efficiency, making the Legacy Tower a model for sustainable architecture in urban settings.
For those interested in diving deeper into the specifics of the Legacy Tower, I encourage exploring the architectural plans, sections, designs, and ideas that define this project. Understanding the intricate details and thoughtful considerations behind the Legacy Tower can provide valuable insights into the evolving nature of architecture and urban design.























