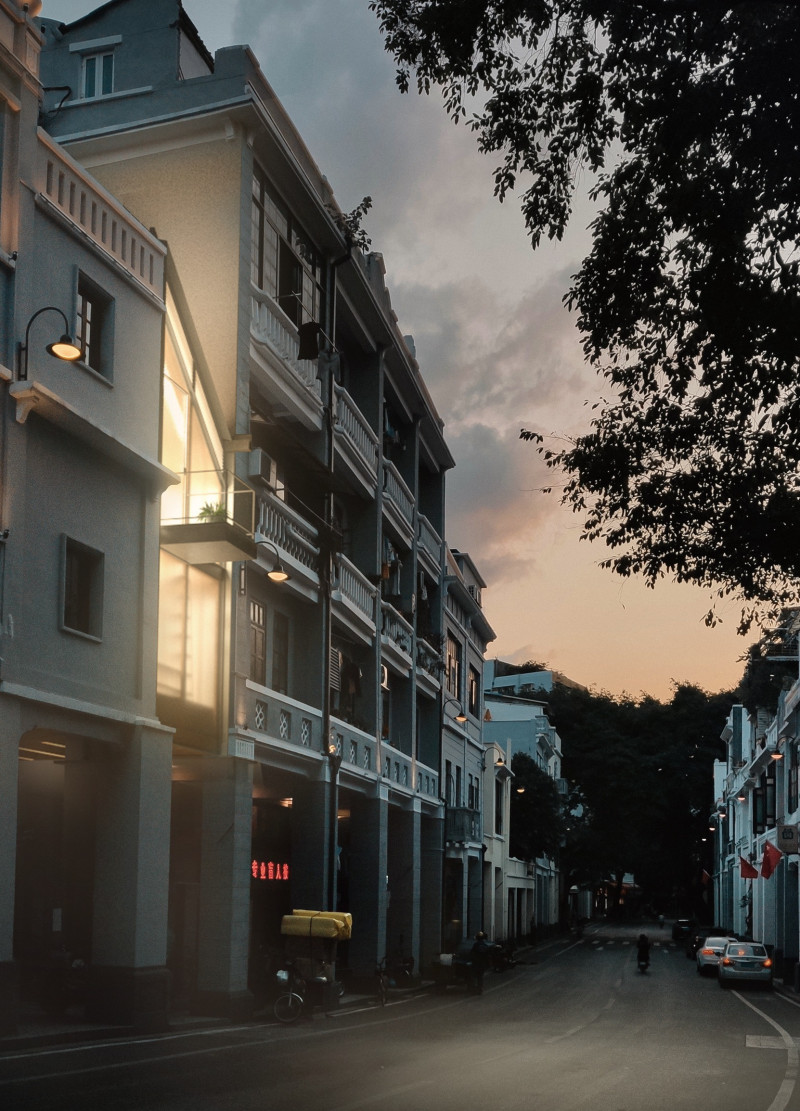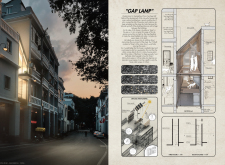5 key facts about this project
The "GAP LAMP" project is an architectural intervention located along Enning Road in Guangzhou, China. This project addresses the growing challenge of micro-housing in urban environments while optimizing the use of limited space. It represents a thoughtful response to the demands of contemporary city living, emphasizing the importance of sustainability, efficiency, and community integration.
The design enhances urban life by transforming underutilized gaps within the city fabric into functional living spaces. The structure employs a range of materials, including plywood, steel, reinforced concrete block, glass, and solar panels, to create a building that is both durable and energy-efficient. The glass façade facilitates natural light flow while establishing a visual connection with the surrounding urban environment, promoting transparency and openness.
Unique Design Approaches in Urban Contexts
One of the distinguishing features of the "GAP LAMP" project is its innovative use of space. The design carefully considers the constraints imposed by micro-living, offering flexible living units that can adapt to various functions, such as sleeping, working, and socializing. This adaptability allows residents to maximize the limited square footage while fostering a sense of community among occupants. The integration of shared spaces enhances interaction and connectivity, essential in high-density urban areas.
The project also emphasizes sustainability through the incorporation of renewable energy solutions. Solar panels are seamlessly integrated into the roof structure, enabling energy generation that supports the inhabitants' needs. Additionally, the use of local materials and traditional construction techniques reflects a commitment to contextual architecture.
Functional Design and Materiality
Key aspects of the "GAP LAMP" design include the structural integrity provided by a steel frame, coupled with the visual warmth of plywood finishes. The reinforced concrete blocks contribute to durability while offering a reliable framework for the overall design. The layout prioritizes both privacy and communal interaction, ensuring that residents have a personal space without sacrificing the social dynamics inherent in urban living.
The architectural plans illustrate efficient use of vertical space, facilitating multi-level living that goes beyond conventional housing designs. Architectural sections reflect a strategic approach to natural ventilation and light, optimizing energy efficiency while enhancing the quality of life for the residents.
Exploring these dimensions of the "GAP LAMP" project can provide deeper insights into its architectural ideas, designs, and sections. For further understanding of its innovative design strategies, viewers are encouraged to explore the project's detailed presentation, including architectural plans and sections that unravel its thoughtful integration into the urban landscape of Guangzhou.























