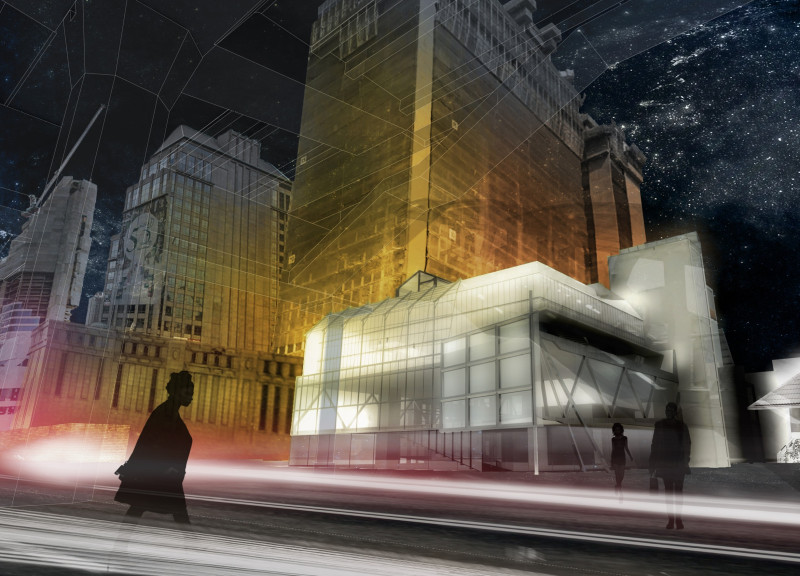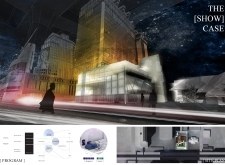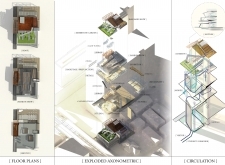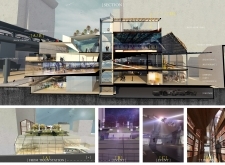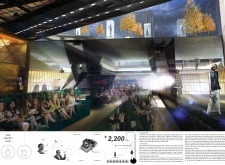5 key facts about this project
At its core, "The [Show] Case" functions as a multi-functional venue that encompasses areas for exhibitions, educational activities, and social interactions. The space includes a dedicated library, which promotes research and learning, along with flexible conference rooms that facilitate workshops and meetings. The fashion show area is central to the project, designed to host diverse events while allowing for versatile seating arrangements that can adapt to different types of gatherings. Retail and café spaces within the building create an inviting atmosphere, encouraging community foot traffic and fostering a sense of inclusivity.
This architectural design prioritizes flexibility and adaptability, evident in the use of movable partitions that allow the fashion show area to be reconfigured according to the event’s needs. This thoughtful approach ensures that the venue can seamlessly accommodate everything from large fashion shows to intimate presentations. The circulation throughout the building is organized to promote ease of movement and interaction, enhancing the visitor experience. Attention has also been paid to vertical connections, with ramps and stairs that encourage exploration and engagement between various functional levels.
The materiality of "The [Show] Case" carefully balances industrial aesthetics with elements that enhance user experience. The extensive use of glass in the façade enables natural light to permeate the interiors, providing visual connectivity with the outside urban environment while fostering an atmosphere of openness and transparency. Steel frameworks contribute to the structural integrity, offering robust support while minimizing visual weight. Concrete elements, a foundation of the building, showcase a raw yet modern quality that resonates with the urban context. Additionally, the inclusion of wooden materials, particularly thatch, helps introduce warmth and tactile richness, enriching the sensory experience for users.
A notable feature of this architectural project is the innovative exhibition design that combines both indoor and outdoor spaces. This design strategy integrates light tunnels and open-air gardens, allowing for a unique duality that fosters creativity and interaction in various settings. The emphasis on environmental sustainability is also evident, with rooftop gardens enhancing biodiversity and contributing positively to the urban ecosystem. These green elements provide not only visual relief but also promote ecological balance within the city, aligning with contemporary architectural principles focused on sustainability.
In summary, "The [Show] Case" successfully weaves together complex programming with an innovative design approach that supports the local fashion community while encouraging public engagement. Through its thoughtful consideration of space, materiality, and adaptability, this architectural project illustrates an understanding of both the cultural context and the practical needs of its users. To gain a deeper insight into the nuances of this project, including architectural plans, architectural sections, and various architectural designs and ideas that contributed to its development, readers are invited to explore the project presentation for further details.


