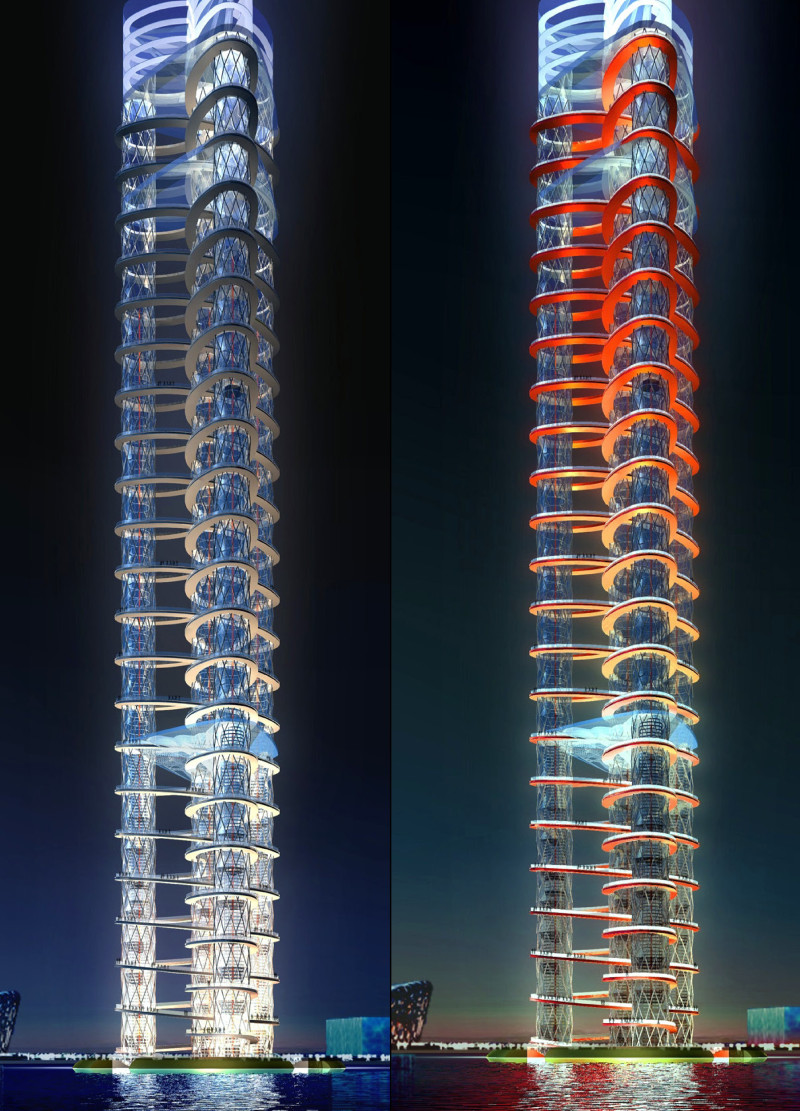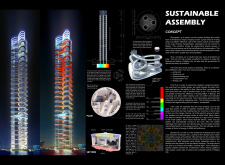5 key facts about this project
At the heart of the project is the concept of "assembly," which articulates the idea of bringing together diverse functions under one roof. The design incorporates two interconnected towers that function as a cohesive unit, striving to foster a sense of belonging among residents while minimizing the ecological footprint of urban life. The towers are primarily composed of glass, steel, and reinforced concrete, allowing for a modern aesthetic while ensuring structural integrity and energy efficiency. The extensive use of glass in the façade is not merely for visual appeal; it also maximizes natural light, reducing the need for artificial illumination and enhancing the living experience by connecting residents to the external environment.
The unique modular units within the buildings are designed to adapt to various living configurations and needs, providing flexibility for inhabitants. Approximately 92 percent of the total area is dedicated to residential units, designed to accommodate different family sizes and lifestyles. By offering a variety of living arrangements, the Sustainable Assembly promotes inclusivity and diversity within the urban fabric. In addition to residential spaces, about 5 percent of the project is reserved for production and office spaces, seamlessly integrating work and home life. This designation encourages innovation and collaboration while reducing the need for extensive travel, which is often a problem in urban settings.
Another significant aspect of the architectural design is its focus on environmental sustainability. The project makes use of integrated energy composition modules that streamline energy distribution and management throughout the buildings. Furthermore, the inclusion of green roofs not only contributes to biodiversity but also assists with stormwater management, creating a more resilient urban ecosystem. This commitment to sustainability is reflected in the choice of materials as well, which includes recycled components wherever possible, reinforcing the project’s goal of reducing waste and promoting ecological awareness.
Within the layout, communal areas play a crucial role in encouraging social interactions among residents. These shared spaces serve as venues for gatherings, activities, and recreational pursuits, fostering a sense of community that is essential in high-density urban environments. The design prioritizes connectivity, with transportation units strategically placed to ensure easy access to public transport and reduce reliance on private vehicles. This connectivity not only alleviates traffic congestion but also aligns with broader goals of urban sustainability and reduced carbon emissions.
The innovative design approaches demonstrated in the Sustainable Assembly project reflect a profound understanding of contemporary urban challenges. By blending residential, commercial, and communal functions, the project establishes a balanced environment that caters to the needs of its users while promoting environmental stewardship and social cohesion. For those seeking to explore this architectural endeavor in greater detail, engaging with the architectural plans, architectural sections, and architectural designs will provide deeper insights into the thought processes and ideas that underpin this project. It represents a realistic vision for future urban architecture, where sustainability and community are interwoven within the fabric of everyday life.























