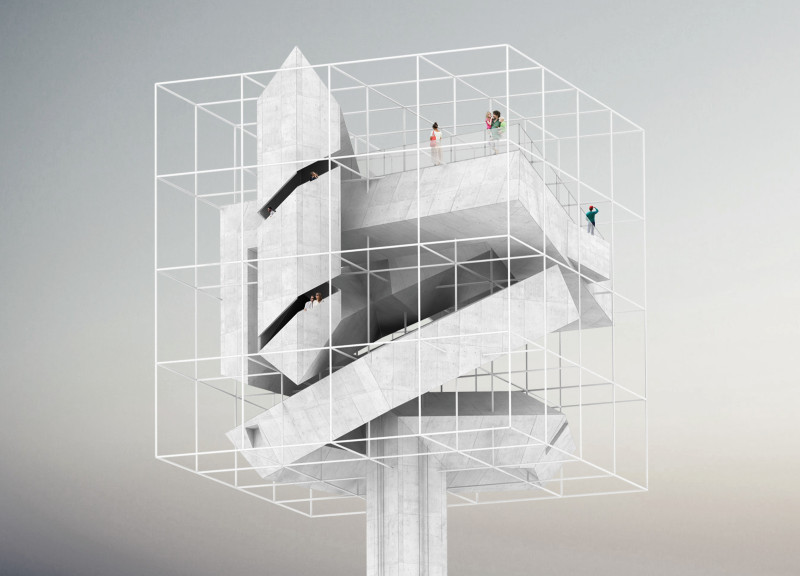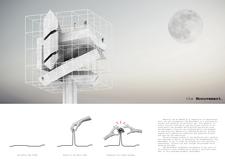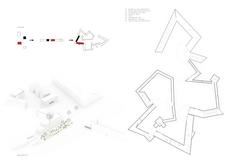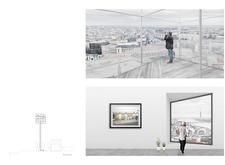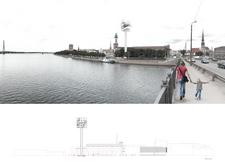5 key facts about this project
At the heart of the project is a clear conceptual vision that emphasizes the importance of public space in a city. The design features a vertical structure that rises from a strong, solid base, creating a dynamic presence against the backdrop of the cityscape. The interplay between solid and void is fundamental to this design, achieved through the use of reinforced concrete and glass. These materials create a balance between transparency and durability, allowing natural light to flood the interior while maintaining a sense of permanence.
The use of glass in "The Monument" is particularly noteworthy, as it fosters a visual connection to the surrounding environment. Visitors are encouraged to engage with the space not only from within but also through the façade, which reflects the life and activity of the urban context outside. The choice of materials extends beyond aesthetics; it also speaks to contemporary architectural trends that prioritize sustainability and a harmonious relationship with the environment.
Inside, the spatial organization is carefully crafted to accommodate a variety of functions. Distinct areas within the structure are designated for exhibitions, communal gatherings, and relaxation, each designed to promote interaction. Color accents1 throughout these spaces denote their different uses, guiding visitors naturally through the building. This thoughtful layout enhances the overall experience, inviting exploration and encouraging community engagement.
One of the project’s unique design approaches lies in its thoughtful integration with the existing urban landscape. "The Monument" does not seek to impose itself but rather embraces its surroundings, drawing inspiration from the topography, nearby water features, and existing green spaces. This context-aware approach ensures that the building feels like a natural extension of the urban fabric, promoting accessibility and inviting wider participation from diverse communities.
"The Monument" also exemplifies a commitment to inclusive design. It is envisioned as a space that welcomes individuals from all walks of life, ensuring that everyone can find something meaningful within its walls. This design philosophy is evidenced by the planned multifunctional areas that cater to various community needs, reinforcing the concept of a shared public space that encourages collaboration and creativity.
Furthermore, the verticality of the structure creates opportunities for observation and contemplation, offering stunning views of the city and beyond. The observation deck, a key component of the design, extends an invitation to visitors to engage not only with the monument itself but also with the broader context of their surroundings, fostering a deeper appreciation for the urban environment.
Overall, "The Monument" is an architectural project that encapsulates thoughtful design principles, material innovation, and a deep commitment to community engagement. It stands as a testament to the potential of architecture to shape public experiences and enrich urban life. For those interested in exploring architectural plans, sections, and design details that underlie this project, delving deeper into its presentation will provide valuable insights into the creative process and design outcomes. Engaging with the architectural ideas behind "The Monument" will enhance one's understanding of its significance in contemporary architecture and urbanism.


