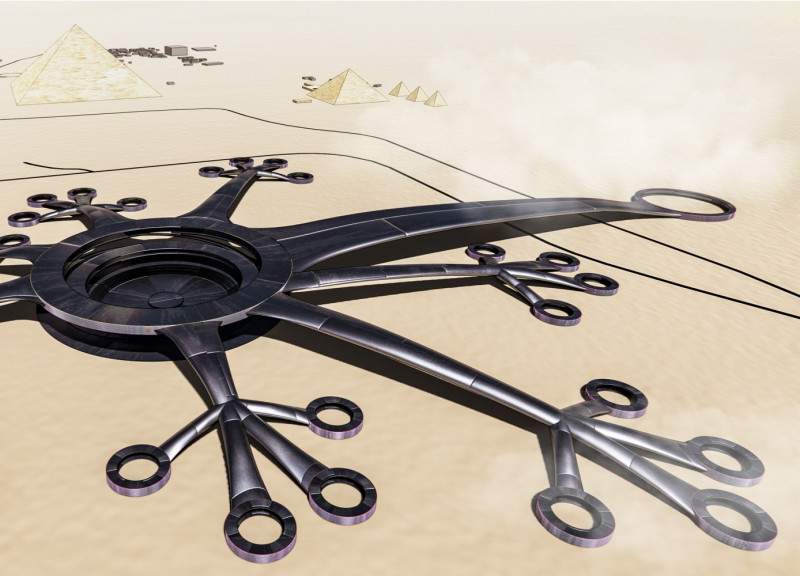5 key facts about this project
At its core, “Humanity Synapse” represents a space where diverse elements of society converge. This venue is designed to host various activities, including workshops, exhibitions, and community gatherings, allowing visitors to explore and celebrate the tapestry of human experience. The architecture reflects not only the needs of its users but also the rich historical context of its surroundings, ensuring that the structure does not overshadow the enduring significance of the Pyramids but rather complements it.
The design features a central circular hub that acts as a visual and functional focal point. This hub is surrounded by a series of branching pathways that extend outward, prompting exploration and movement. Each branch is tailored to different uses, fostering varied interactions among visitors. The layout invites the community to interact with the space fluidly, encouraging spontaneous gatherings and conversations, while also providing designated areas for structured programs.
Unique design approaches are a defining characteristic of the “Humanity Synapse.” Emphasizing a connection between the natural and built environments, the project incorporates an array of materials that enhance both aesthetics and sustainability. Steel forms the backbone of the structure, providing strength and resilience, while expansive glass elements allow natural light to flood the interiors, creating an inviting atmosphere. The use of natural stone pays homage to the ancient monuments nearby, grounding the project in its historical context and grounding it in local craftsmanship.
Additionally, composite materials are employed in various finishes, ensuring that the design is not only visually appealing but also aligned with sustainable practices. This selection of materials results in a modern, sleek appearance while reinforcing the project’s commitment to environmentally responsible architecture.
Another notable aspect of the design is its capacity for integrating technology into the user experience. Interactive digital interfaces will be present throughout the space to educate visitors on human civilization, cultural narratives, and pressing contemporary issues. By merging technology with physical architecture, “Humanity Synapse” becomes a vital educational resource, promoting dialogue and engagement among its users.
This project also seeks to create spaces for public art installations and performance areas, reinforcing its role as a cultural center. By incorporating these features, the architecture encourages creativity and facilitates meaningful conversations, supporting the social fabric of the community.
The architectural design of “Humanity Synapse” stands out for its ability to harmonize interaction and contemplation, ancient and modern. It offers a platform for cultural exchange that resonates with both locals and visitors alike, amplifying the narrative of human connection against the backdrop of one of the world’s most revered historical sites.
To delve deeper into the architectural plans, sections, designs, and ideas that inform this project, interested readers are encouraged to explore the comprehensive presentation of “Humanity Synapse.” These elements provide essential insights that enrich our understanding of this thoughtful architectural solution, a space designed for the future while honoring the past.























