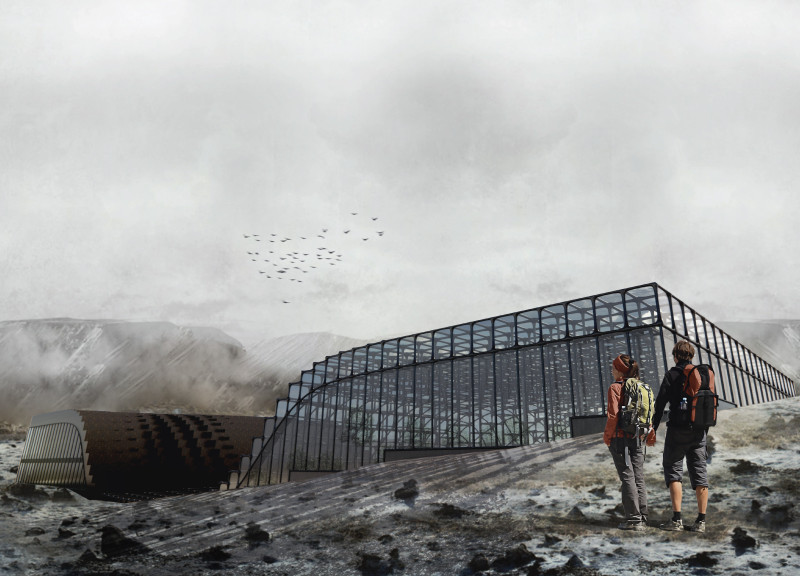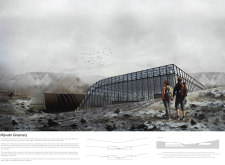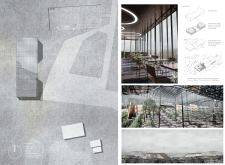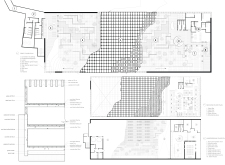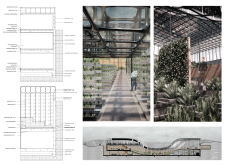5 key facts about this project
In terms of function, the project is multifaceted, serving not only as a dining space but also as an educational venue. It aims to connect visitors with the source of their food, with various zones dedicated to growing herbs and vegetables that will be used in the restaurant's offerings. This relationship between growth and gastronomy reinforces the concept of farm-to-table dining, inviting guests to appreciate the journey from the garden to their plates. The architectural design reflects this mission through its layout and interaction with both patrons and the environment.
The architectural design features a distinctive form characterized by its flowing lines and organic shapes that resonate with the surrounding landscape. The building is partially set into the ground, which contributes to its thermal performance by leveraging the natural insulation properties of the earth. This approach minimizes the visual impact of the structure, allowing it to blend harmoniously with its environment. The roof slopes gently, mimicking the contours of the nearby mountains and enhancing the visual narrative of the project.
Materiality plays a crucial role in this design, with a careful selection of components that promote sustainability. Concrete blocks are used not only for structural support but also to provide insulation against the variable Icelandic climate. The glass walls offer expansive views and maximize natural daylight, creating an inviting ambiance while reducing reliance on artificial lighting. A steel frame serves as the backbone of the building, allowing for large open spaces that are essential for the greenhouse and dining areas.
Inside, the design emphasizes warmth and comfort through the use of wood plank finishes for both flooring and ceilings, imparting a natural aesthetic that resonates with the surrounding landscape. The interior layout skillfully divides public and private spaces, providing essential amenities such as kitchens and dining zones while maintaining an inviting atmosphere for visitors. The upper level features a circular dining area that offers panoramic views of the landscape and an immersive experience where diners can enjoy the beauty of nature while indulging in culinary delights.
The project also incorporates gardens and outdoor spaces that further engage visitors, enhancing the overall experience and allowing guests to immerse themselves in the natural setting. Embedded features like the heating coils in the flooring illustrate a practical approach to climate control, demonstrating how architecture can support comfort without sacrificing sustainability.
Unique design approaches are evident throughout the Mývatn Greenary project. By focusing on thermal performance and energy use, the architectural design reflects a sophisticated understanding of environmental impact. The integration of landscaping with the building not only serves aesthetic purposes but also contributes to local biodiversity by providing habitats for various species. The project encourages a dialogue about sustainable practices in architecture and food sourcing, inviting visitors to reflect on their relationship with the environment.
Overall, the Mývatn Greenary stands as a testament to how architecture can harmonize with nature while fulfilling practical functions. The thoughtful design elements, material choices, and overall concept illustrate an ongoing commitment to sustainability and ecological awareness. For those interested in delving deeper into this architectural endeavor, reviewing the architectural plans, sections, and designs will provide valuable insight into the project’s innovative ideas and processes.


