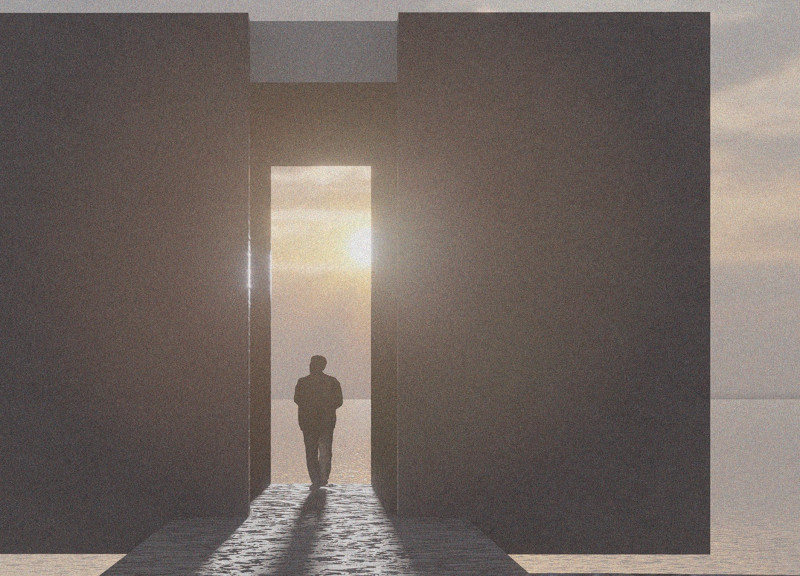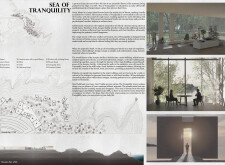5 key facts about this project
## Project Overview
The "Sea of Tranquility" hospice facility is located on Geoje Island in Busan, South Korea. Designed specifically for terminally ill patients and their families, the facility focuses on addressing the emotional and psychological needs associated with palliative care. It aims to create an environment conducive to healing by fostering a sense of peace that integrates with the surrounding natural landscape.
## Spatial Strategy and Circulation
The design emphasizes minimalism and openness, prioritizing spaces that promote relaxation and reflection. Through the use of natural light and strategic sightlines, the facility ensures that patients can appreciate unobstructed views of the coastline. Interconnected pathways allow for easy navigation throughout the facility, leading to various gardens and communal areas that encourage both movement and contemplation.
Key design features include a circular walkway that connects the main areas of the facility, effectively creating a central hub for medical services while also offering private rooms for introspection. This layout supports both communal engagement and individual solace, essential for the emotional well-being of patients and their families.
## Materiality and Aesthetic Considerations
The facility adopts a minimalist aesthetic characterized by a thoughtful selection of materials. Predominantly utilizing concrete for structural elements, it provides durability and a contemporary appearance. Expansive glass walls facilitate abundant natural light, fostering a direct connection between interior spaces and the outdoor environment. Additionally, the inclusion of wood elements as accents and furnishings introduces warmth and a more human scale to the overall design.
The material palette is intentionally neutral, contributing to a calming ambiance that aligns with the facility's purpose. The design not only reflects the surrounding landscape but also aims to create a serene atmosphere for patients and visitors alike.



















































