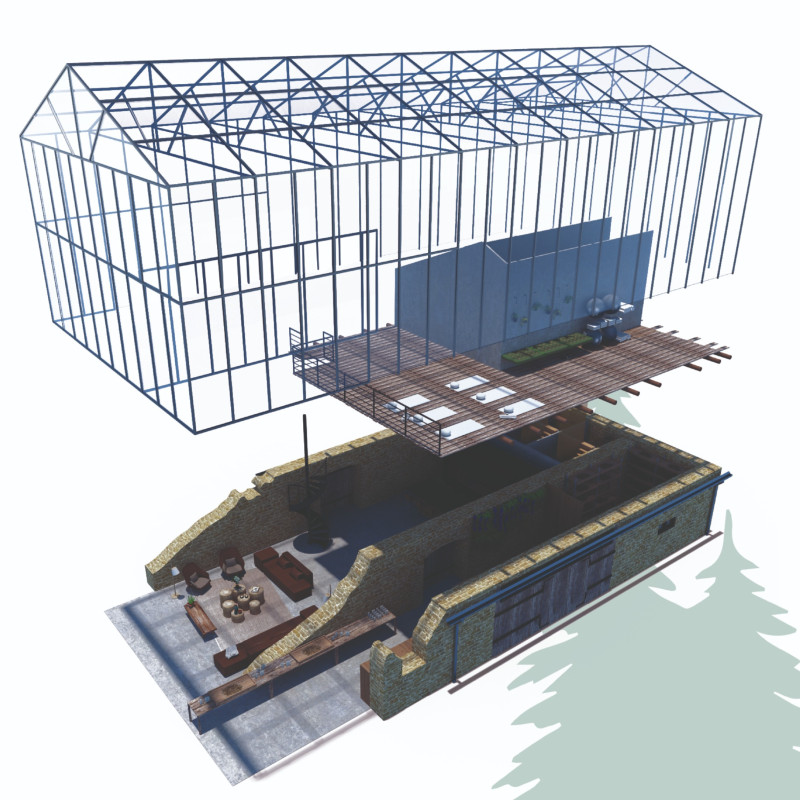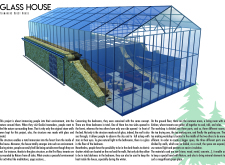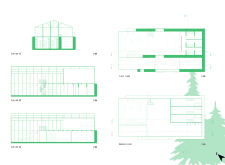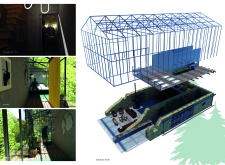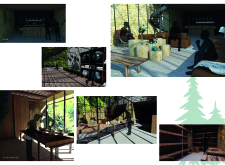5 key facts about this project
Functionally, the Glass House is designed to accommodate a range of activities, including spaces for relaxation, communal gatherings, and the specialized preparation of tea. The layout features three uniquely designed bedrooms that offer varying degrees of exposure to the forest, each conceived to enhance the occupants' connection with nature. One of the bedrooms stands out, featuring openings on two sides, maximizing natural views and sunlight, while others are designed to create intimate spaces with a focus on comfort.
The communal areas on the ground floor include a generous living room and kitchen, fostering social interaction among guests. This open-plan design reflects the ethos of the Teammakers organization, emphasizing collaboration and shared experiences. A noteworthy aspect of the project is the dedicated tea workshop, organized into distinct functional zones for drying, making, and packing tea. This thoughtful division facilitates both efficiency and transparency, as the processes are visually connected to the overall experience of the surroundings.
Materiality plays a crucial role in the architectural narrative of the Glass House. The use of stone provides a solid and rustic foundation, paying homage to the site's heritage while serving as a counterbalance to the ethereal quality introduced by the glass facade. The extensive use of glass not only enhances the interaction with the natural environment but also allows ample daylight to permeate the interiors. This strategic choice reduces dependence on artificial lighting during the day, aligning with sustainable design principles.
Wood features prominently in the decor and furniture, bringing warmth and an organic feel to the interior spaces. Additionally, concrete is utilized in the flooring and structural elements, ensuring durability while presenting a minimalist aesthetic that contrasts with the abundant natural materials. The combination of these materials reflects a commitment to authenticity while promoting an environment that is both comfortable and visually appealing.
Unique design approaches are evident throughout the Glass House. The integration of electric shutters on the glass walls and ceiling allows for versatile control over light and privacy, ensuring that the occupants can comfortably manage their environment. Furthermore, the architectural decisions prioritize natural ventilation, promoting airflow and creating a sense of freshness within the space. The design also emphasizes flexibility, particularly in the tea workshop, where movable partitions enable dynamic use of space based on the needs of the community.
The Glass House stands out for its ability to transform the relationship between its inhabitants and their setting, illustrating an architectural approach that prioritizes harmony with nature. This project not only showcases functional design but also encapsulates the principles of environmental stewardship and social interaction. It invites guests to immerse themselves in their surroundings, creating a living experience that is anchored in the natural landscape.
To explore a deeper understanding of the architectural plans, sections, and design ideas that informed the Glass House project, readers are encouraged to review the project presentation. There, one can gain further insights into the thoughtful design strategies employed and the holistic approach taken to foster a rich connection between architecture and nature.


