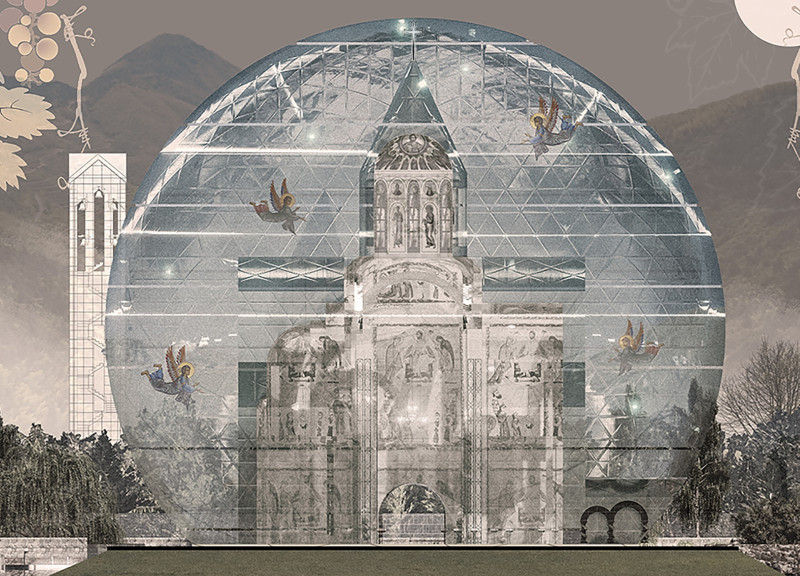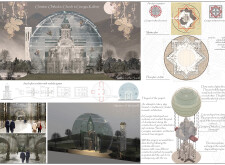5 key facts about this project
### Overview
The project for a Christian Orthodox Church in Kakheti, Georgia, seeks to integrate traditional Georgian monastic architectural elements with modern construction techniques. Positioned in a region characterized by its historical significance and cultural heritage, the design reflects both the long-standing architectural traditions of the area and contemporary religious practices.
### Spatial Configuration and Material Innovation
The church adopts an octagonal plan inspired by historical Georgian ornamentation, transitioning toward a star-like layout that facilitates a fluid spatial organization. A defining feature is the dome constructed from glass blocks, which not only enhances natural lighting but also serves as a symbolic representation of the universe. This modular approach to design allows for a modern interpretation of classic forms, resulting in a structure that honors past architectural legacies while incorporating contemporary materials. Traditional stone is integrated into specific areas, referencing ancient construction methods, while steel and other composites provide structural support and flexibility.
### Community-Focused Design
The interior spaces are designed to accommodate a variety of functions including worship, community gatherings, and educational activities, with designated areas for different age groups. The arrangement of spaces promotes a sense of inclusivity and accessibility, suitable for both communal and individual experiences. Two primary entrances—one to the east and another to the west—offer distinct approaches, facilitating organized access during services and community events. Through careful material selection and deliberate elevation changes, the design achieves a balance between intimacy and grandeur, fostering contemplative spiritual experiences.




















































