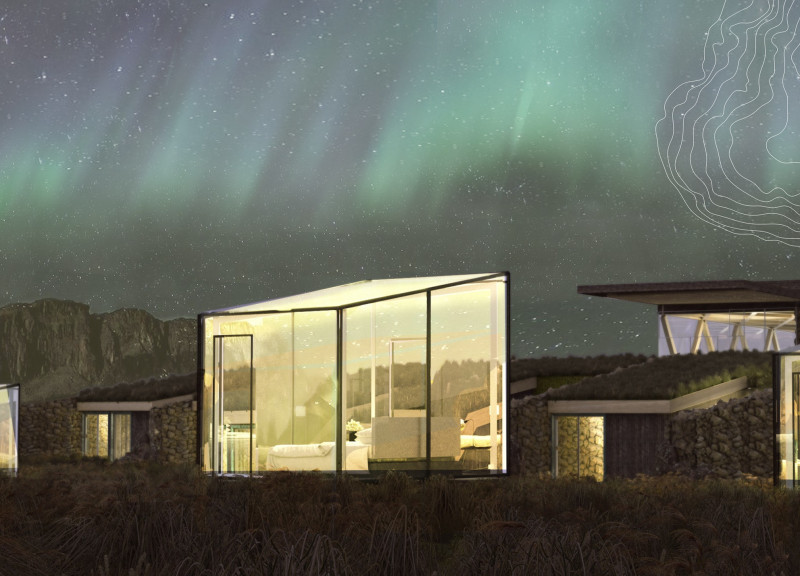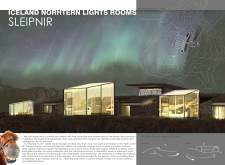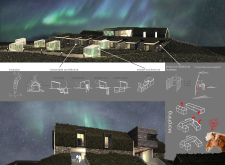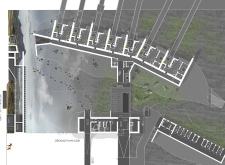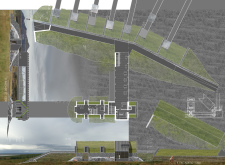5 key facts about this project
One of the project's most important aspects is its innovative architectural design, which embodies a contemporary approach to sustainability and environmental harmony. The structures are cleverly situated to provide panoramic views of the sky, allowing inhabitants to witness the Northern Lights without obstruction. The careful placement of the buildings reflects an understanding of the topography, with a design that respects the natural contours of the landscape. This is exemplified in the use of local materials, such as stone and wood, which not only tie the architecture to its site but also resonate with the traditional building practices of Iceland. The seamless blend of modern glass elements with ancient materials gives the project a uniquely contextual identity.
The choice of materials plays a critical role in the overall design philosophy of the project. Glass is employed extensively in the architectural compositions, facilitating transparency and a direct visual connection with the surroundings. This creates immersive experiences, allowing light to flood the interiors, enhancing both ambiance and mood. Local stone is carefully selected to provide bulk and solidity, anchoring the structures in their setting while offering thermal benefits, necessary for the Icelandic climate. Wood elements further enrich the aesthetic, drawing on regional craftsmanship while contributing to a warm, inviting atmosphere.
Sleipnir’s design approach is marked by a focus on sustainability and energy efficiency. The project incorporates geothermal energy systems that heat the spaces, significantly reducing the carbon footprint and operational costs. Moreover, the design ensures that the buildings blend into the hillside, with green roofs that support the local ecosystem and provide insulation. The architectural layout includes communal spaces that encourage social interaction while also offering private accommodations that provide solitude and peace, reflecting a balance of communal and individual experiences.
Another unique aspect of the design lies in its morphing capabilities. The buildings can adapt their configurations to meet the needs of guests or changing weather conditions, showcasing the flexibility inherent in the design. This thoughtfulness in architecture not only enhances guest experience but also acts as a nod to the ever-changing nature of the Icelandic weather, emphasizing adaptability in both form and function.
The overall spatial organization invites exploration, with pathways that encourage guests to wander through the site, truly engaging with the natural landscape. The project’s architectural plans and sections reveal a commitment to creating a user-friendly environment where the internal and external spaces blend seamlessly, fostering a sense of unity with nature.
For those interested in a deeper understanding of the Iceland Northern Lights Rooms, it is beneficial to explore the architectural designs, plans, and sections that detail how these elements come together. The integration of innovative architectural ideas with the stunning backdrop of Iceland marks Sleipnir not only as a place to stay but as an experience that reflects the core values of contemporary architecture: sustainability, contextual relevance, and experiential quality. Readers are encouraged to delve into the project presentation to uncover additional layers of insight into this thoughtful architectural endeavor.


