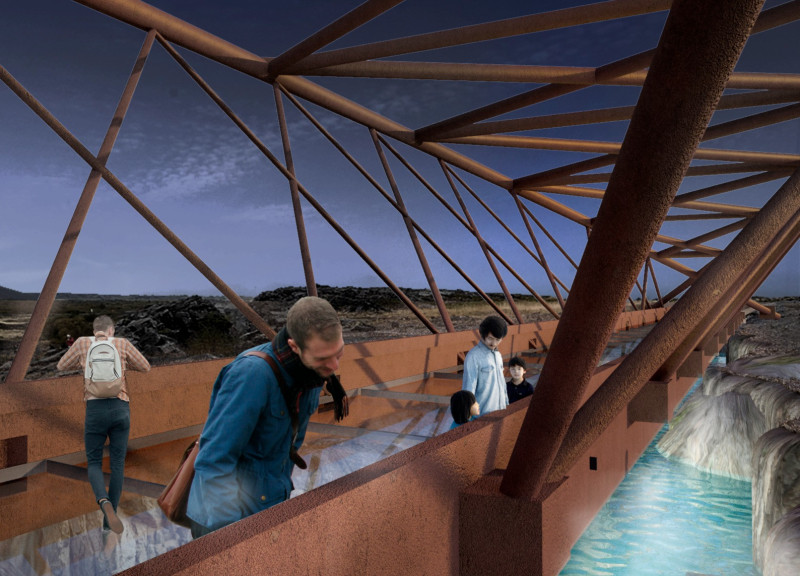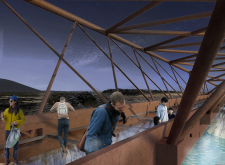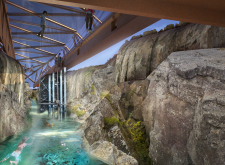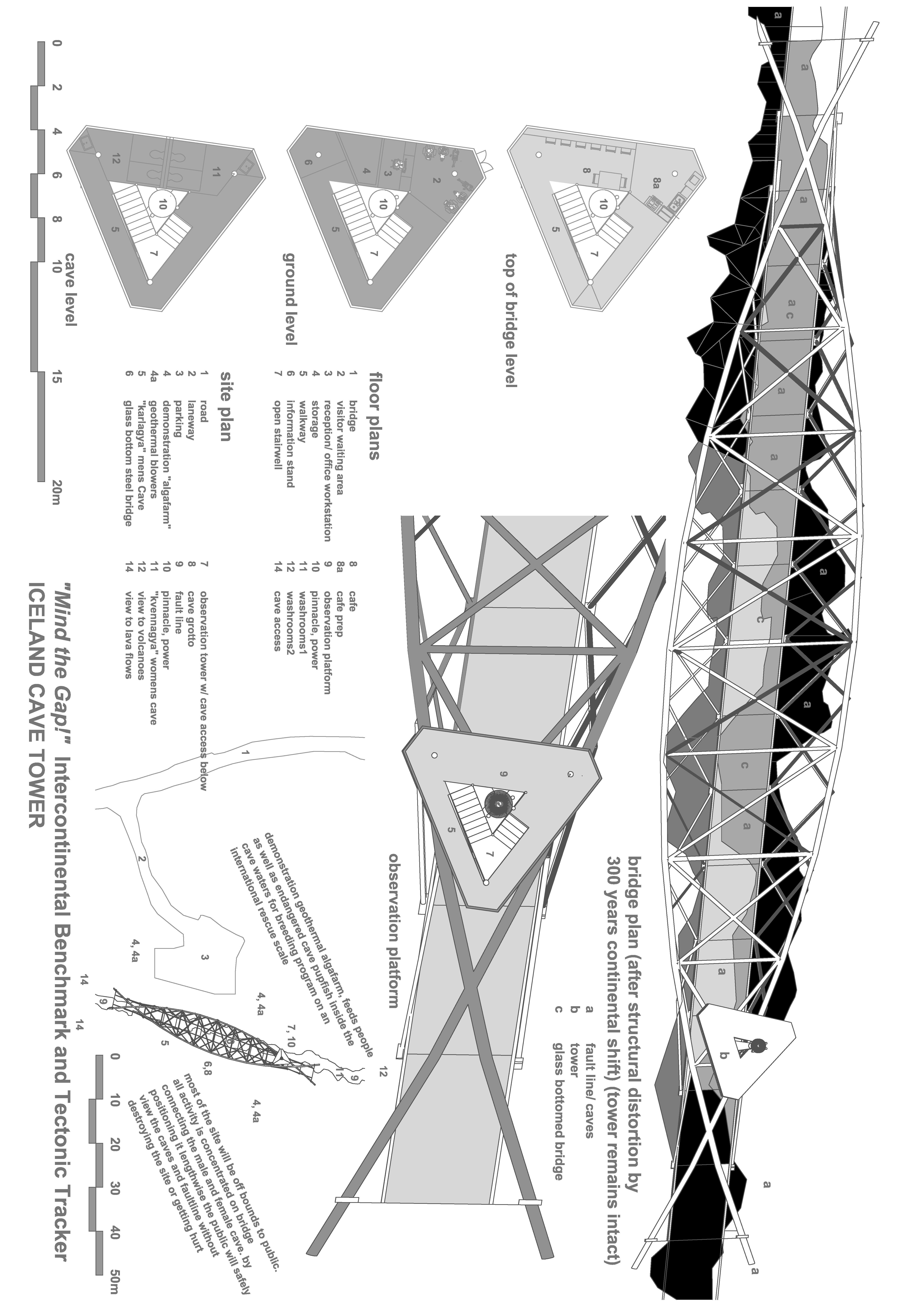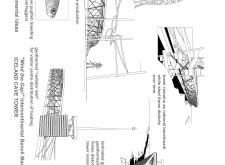5 key facts about this project
At the heart of the design is an exploration of how architecture can embody natural phenomena, representing not only a physical connection but also a philosophical commentary on the dynamic relationship between humanity and the planet. The project is thoughtfully constructed to facilitate an immersive experience where visitors can observe the geological interactions that occur beneath their feet. Visitors will be able to walk over a glass-bottom floor, taking in the views of the geological formations below, effectively reinforcing the connection between the built environment and the Earth's natural processes.
The architectural elements include an intricate system of structural steel trusses that support the overall framework of the bridge. This choice of material reflects a commitment to durability and has been selected for its strength and ability to withstand the challenges posed by the shifting geological landscape. The use of laminated glass not only enhances the aesthetic quality of the bridge but also allows abundant natural light to filter through, creating a bright and inviting atmosphere for all who visit.
An important feature of the project is its incorporation of geothermal technology, utilizing the natural geothermal energy in the region for various functions, including heating and supporting ecological initiatives like algae cultivation. This commitment to sustainability is evident in the careful selection of materials and systems that work in harmony with the local environment, highlighting an approach to design that prioritizes ecological responsibility alongside aesthetic and functional considerations.
The design includes multiple levels judiciously planned to host various functions and activities, such as interactive exhibits, waiting areas, and observation platforms. This deliberate organization encourages visitors to explore and engage with the educational resources available within the space, making it a destination for both leisure and learning. The carefully crafted spaces allow for a fluid movement throughout the structure, promoting a sense of exploration and discovery as visitors navigate the bridge and its surroundings.
What distinguishes this project are not merely the architectural choices but also the innovative design approaches employed throughout its conception and execution. The project demonstrates an understanding of site specificity, as it is rooted in the geological context of Iceland. The form of the building resonates with the contours of the surrounding landscape, rejecting a generic architectural aesthetic in favor of one that is distinctly connected to its environment.
The interaction of these architectural elements results in a structure that is both functional and symbolic, drawing attention to the geological phenomena at play. This project illustrates how architecture can serve as a medium for communication about scientific concepts, offering a place for reflection on the forces of nature that shape our world.
For those wishing to delve deeper into this architectural exploration, reviewing the project presentation will provide valuable insights into the architectural plans, architectural sections, and architectural designs that are foundational to this thought-provoking endeavor. By examining these elements, readers can develop a richer understanding of the architectural ideas that underpin this striking project and its role in fostering awareness of our planet's geography and geodynamics.


