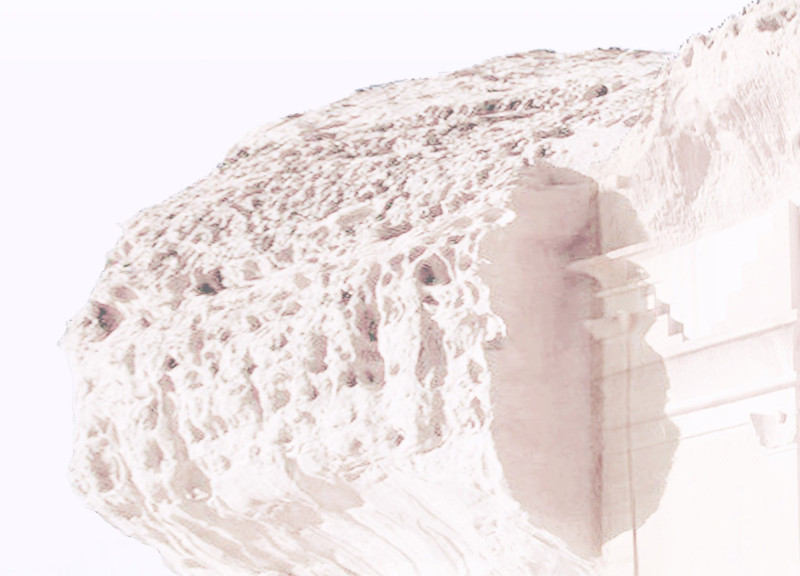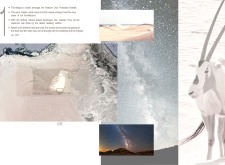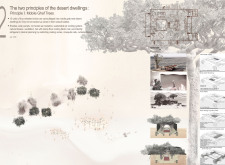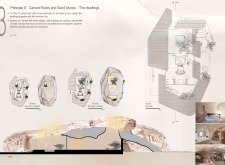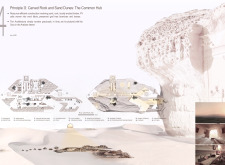5 key facts about this project
The architectural design features a series of expertly planned dwellings that promote a harmonious relationship between built structures and the surrounding environment. Each unit is carefully placed to optimize views of the majestic dunes and maintain privacy while maximizing the use of natural light. This thoughtful positioning creates a balance between social interaction and personal retreat, essential for a community living in a remote area.
A distinctive aspect of the design is the integration of mobile and fixed units. The design employs the concept of mobile Ghaf trees, influencing fifteen mobile desert dwellings that adapt to the shifting landscape. This mobility ensures that each dwelling can position itself to capture environmental advantages, such as sun exposure and prevailing winds, helping to regulate internal temperatures without heavy reliance on mechanical systems. This intelligent approach not only reduces energy consumption but also allows for a dynamic living experience, where residents can interact with their environment in varied ways.
Furthermore, attention to detail is evident in the choice of materials. The project utilizes locally eroded timber, which adds a natural aesthetic while ensuring sustainability by sourcing directly from the surrounding area. This choice also establishes a tactile quality that enhances the warmth and character of interior spaces. Additionally, the use of sand in landscaping and construction promotes seamless transitions between the architecture and its desert surroundings, reinforcing an ethos of ecological integration.
Another key feature is the incorporation of advanced energy solutions, such as photovoltaic cells and eco-friendly refrigerants, which underscores the project’s commitment to sustainability. These elements work together to create a self-sufficient environment with a minimal carbon footprint, allowing the residents to enjoy modern conveniences while being conscious of their environmental impact.
The design fosters a strong sense of community through shared spaces. Areas for gathering and collaboration promote social interaction among residents, emphasizing the importance of connectivity in a desert environment. Outdoor spaces are designed to accommodate communal activities, providing a platform for cultural exchange and social bonding, which are vital in remote living contexts.
Unique design strategies emerge from this project’s engagement with ecological principles. It redefines expectations of desert architecture by emphasizing adaptability and resilience. The architectural plans effectively illustrate how these concepts translate into functional living spaces. The use of architectural sections reveals how light and air circulate throughout the dwellings, contributing to comfort and functionality.
In exploring this project further, readers are encouraged to examine the architectural designs and detailed architectural sections that provide deeper insights into the innovative ideas driving this initiative. The breadth of thought and care put into every aspect of the design is evident, revealing an architecture that does not merely exist in its environment but actively enhances it. For a more detailed exploration of the project, including its architectural plans and design details, readers should engage with the presented materials to fully appreciate the thoughtful approaches undertaken in this remarkable architectural endeavor.


