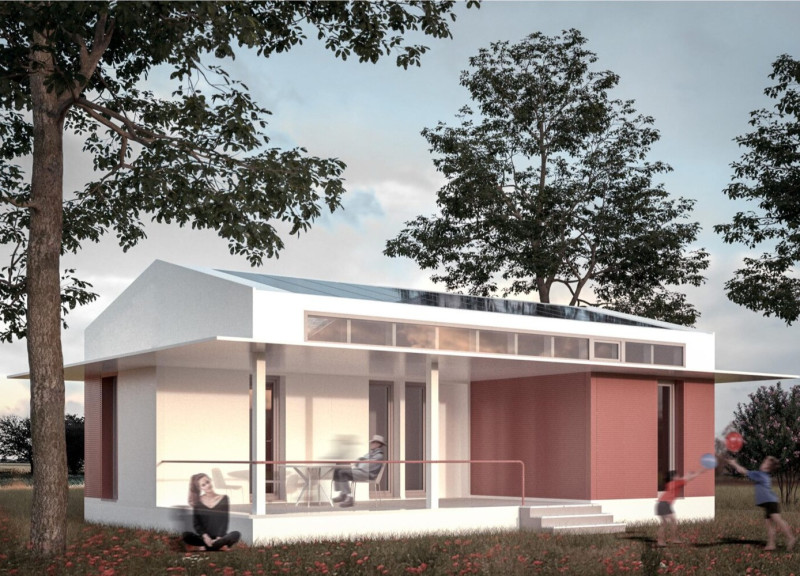5 key facts about this project
Functionally, the Life House is not merely a shelter; it serves as a transitional space encompassing different phases of residency. These phases include spontaneous shelter for immediate response, emergency shelter for acute situations, and temporary housing designed for more prolonged stays. This layered approach addresses the varying needs of families during a crisis, providing flexible living arrangements that can adapt based on the occupants’ requirements.
The architectural design leans heavily on modularity, utilizing a base unit of 9 square meters that allows for easy expansion or reconfiguration. This modular nature facilitates rapid assembly and disassembly, making the Life House particularly suitable for disaster-stricken environments where time and resources are limited. The design enhances transportability, enabling the housing to be easily moved and set up in different locations as needed.
In terms of materials, the Life House employs a carefully selected palette aimed at sustainability and resilience. Key elements include glass fiber reinforced polymer (GFRP) utilized for both the structural framework and the insulating panels. This choice of materials contributes to the lightweight nature of the house while providing significant thermal efficiency. The roofing features a building-integrated photovoltaic system that harnesses solar energy, ensuring the project aligns with modern sustainability principles. Textured sheet finishing and flooring made from polymers and recycled plastic fibers serve both functional and aesthetic purposes, promoting durability and ease of maintenance.
The spatial configuration within the Life House feels intentional and user-friendly. The design accommodates a centralized living area that fosters interaction among residents, while kitchen and dining spaces are strategically located to encourage social gathering. Modular rooms can easily be adapted to cater to different family sizes, making the architectural design versatile in meeting a range of living arrangements.
Another significant aspect of the Life House design is its orientation, which capitalizes on natural light and ventilation. This understanding of environmental dynamics contributes to occupant comfort and reduces dependency on mechanical heating and cooling systems. The integration of rainwater collection systems further underscores the project’s commitment to eco-friendly practices, allowing for efficient resource management in circumstances where clean water may be scarce.
Unique design approaches include the emphasis on ease of assembly, which extends the project's accessibility to communities with limited construction resources. By minimizing the need for specialized tools and knowledge, the Life House empowers individuals to partake in the rebuilding of their lives more actively, fostering a sense of ownership and empowerment.
In light of all these design elements and functional considerations, the Life House project provides a nuanced framework for addressing housing needs in the wake of disaster. Its innovative take on modular architecture, coupled with sustainable material choices and efficient spatial organization, showcases a significant advancement in disaster response methodologies. For those interested in exploring the intricacies of the Life House further, reviewing the architectural plans, architectural sections, and architectural designs will yield deeper insights into the thoughtful ideas driving this project. It serves as an excellent case study in modern humanitarian architecture, responding not only to the immediate need for shelter but to the broader complexities of recovery and community rebuilding.


























